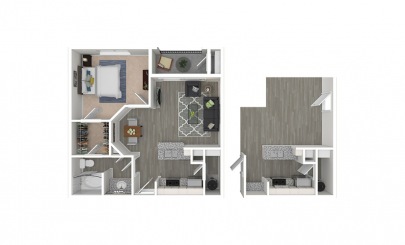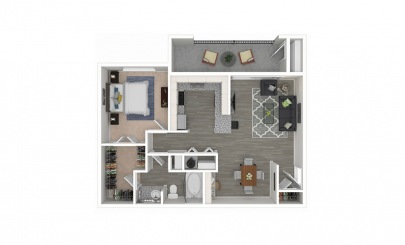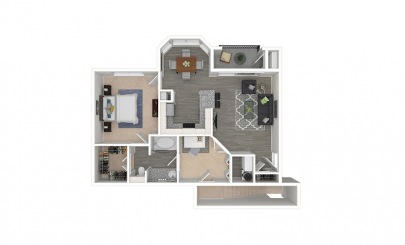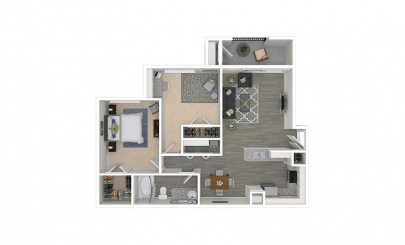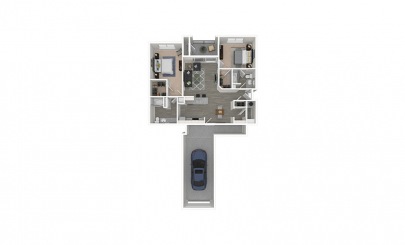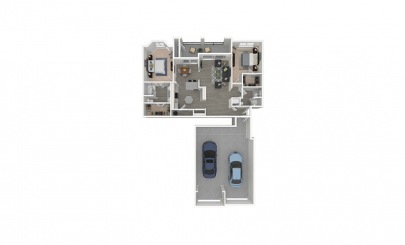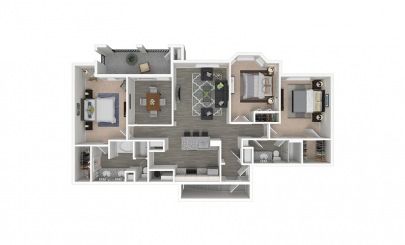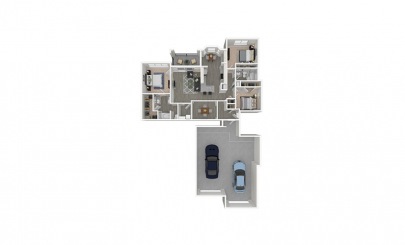
Find Your Perfect Fit at Our Apartments for Rent in Irving, TX
With upscale features, like wood-burning fireplaces, and modern conveniences, like in-home washer and dryer sets, our one, two, and three-bedroom apartments in Irving, TX brighten your everyday – from the moment you wake up to the minute you come home.
Get premium furniture and décor with Fernish.
1 Bedroom
2 Bedrooms
The North Lake
2 Bed | 2 Bath1109 - 1186 sq. ft.
Attached Garage Select Homes
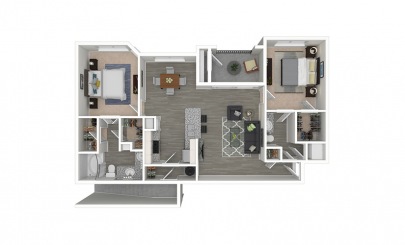
3 Bedrooms
-
 View Floor Plan Details
View Floor Plan Details
The Carpenter
1 Bed | 1 Bath829 - 939 sq. ft.
Starting at $1,644
Attached Garage Select Homes

-
 View Floor Plan Details
View Floor Plan Details
The Mustang
2 Bed | 2 Bath1099 - 1170 sq. ft.
Starting at $2,204
Attached Garage Select Homes

-
 View Floor Plan Details
View Floor Plan Details
The North Lake
2 Bed | 2 Bath1109 - 1186 sq. ft.
Starting at $1,894
Attached Garage Select Homes

-
 View Floor Plan Details
View Floor Plan Details
The Ranch
2 Bed | 2 Bath1290 - 1367 sq. ft.
Starting at $2,349
Attached Garage Select Homes

-
 View Floor Plan Details
View Floor Plan Details
The Square
3 Bed | 2 Bath1445 - 1512 sq. ft.
Starting at $2,499
Attached Garage Select Homes

-
 View Floor Plan Details
View Floor Plan Details
The Urban
3 Bed | 2 Bath1482 - 1552 sq. ft.
Starting at $2,518
Attached Garage Select Homes

Currently Unavailable Floor Plans
Pricing and availability are current as of 7:10 PM CDT on Jul 26, 2024 and are subject to change.
Dimensions and square footage shown are approximate. Actual interior finishes, as well as patios and balconies, may vary by apartment home. Pricing and availability are subject to change. Deposit amount may vary, as low as $0 with Jetty, depending on applicant’s credit. Contact leasing office for details.
