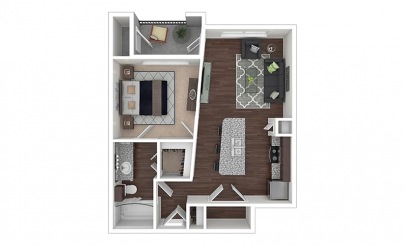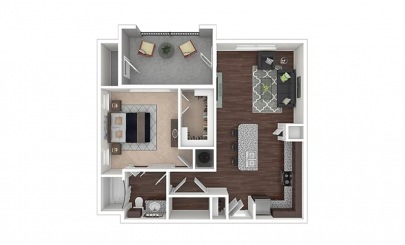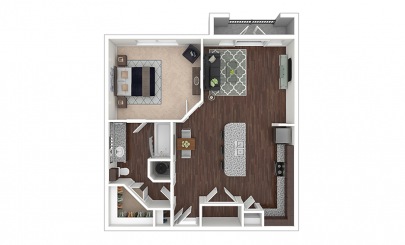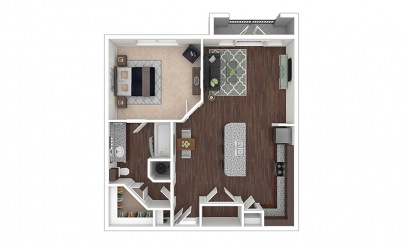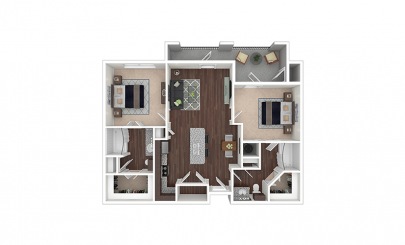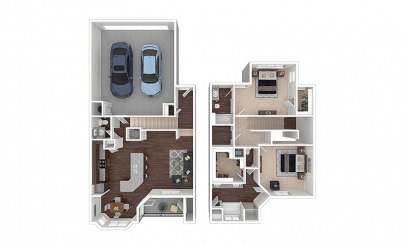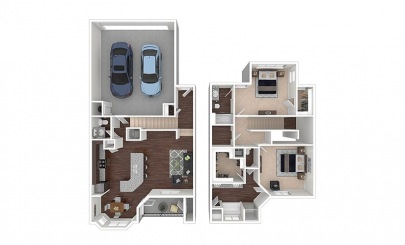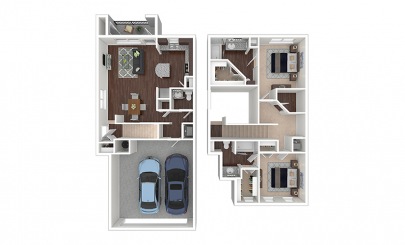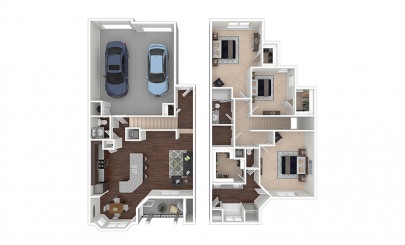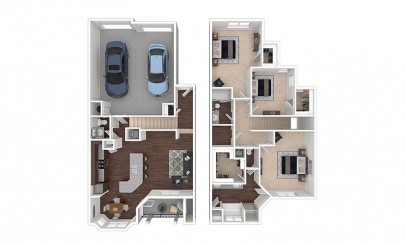
Find Your Perfect Fit at Our Wurzbach Parkway Apartment Community
With upscale features like granite countertops, wood-style flooring, and stainless steel appliances, our spacious 1, 2, and 3-bedroom townhomes and apartments off Wurzbach Parkway brighten your everyday – from the moment you wake up to the minute you come home.
1 Bedroom
2 Bedrooms
3 Bedrooms
-
 View Floor Plan Details
View Floor Plan Details
Camino Real
1 Bed | 1 Bath729 sq. ft.
Starting at $1,313
Newly Reduced Rents*

-
 View Floor Plan Details
View Floor Plan Details
Churchill Forest
1 Bed | 1 Bath738 sq. ft.
Starting at $1,343
Newly Reduced Rents*

-
 View Floor Plan Details
View Floor Plan Details
Hardberger
2 Bed | 2 Bath966 sq. ft.
Starting at $1,676
Newly Reduced Rents*

-
 View Floor Plan Details
View Floor Plan Details
Salado Creek
2 Bed | 2.5 Bath1542 sq. ft.
Starting at $2,520
Townhomes Include a Yard*

-
 View Floor Plan Details
View Floor Plan Details
Silverhorn
2 Bed | 2.5 Bath1556 sq. ft.
Starting at $2,494
Townhomes include a Yard*

-
 View Floor Plan Details
View Floor Plan Details
Whisper Hollow
3 Bed | 2.5 Bath1816 sq. ft.
Starting at $2,445
Townhomes Include a Yard*

Currently Unavailable Floor Plans
-
 View Floor Plan Details
View Floor Plan Details
Hidden Forest
2 Bed | 2.5 Bath1340 sq. ft.
Contact Us for Details
Townhomes Include a Yard*

-
 View Floor Plan Details
View Floor Plan Details
Wurzbach
3 Bed | 2.5 Bath1830 sq. ft.
Contact Us for Details
Townhomes include a Yard*

Pricing and availability are current as of 7:31 PM CDT on Jul 26, 2024 and are subject to change.
Dimensions and square footage shown are approximate. Actual interior finishes, as well as patios and balconies, may vary by apartment home. Pricing and availability are subject to change. Deposit amount may vary, as low as $0 with Jetty, depending on applicant’s credit. Contact leasing office for details.
