
Find Your Perfect Fit at Our Apartments in Birmingham
With city skyline views of Birmingham and urban-inspired features like exposed concrete ceilings, our high-rise and mid-rise, 1- and 2-bedroom apartments for rent in Birmingham, AL take your living experience to new heights.
1 Bedroom
Highrise A1
1 Bed | 1 Bath604 sq. ft.
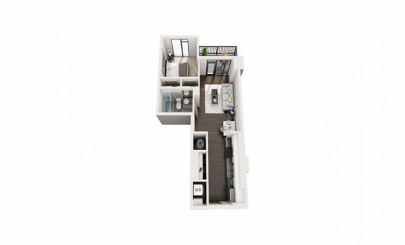
Highrise A3
1 Bed | 1 Bath650 sq. ft.
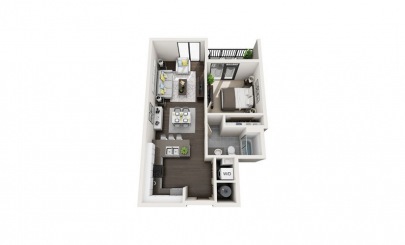
Highrise A4
1 Bed | 1 Bath675 sq. ft.
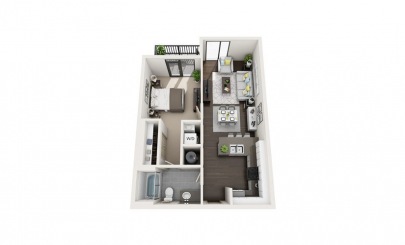
Highrise A6
1 Bed | 1 Bath704 sq. ft.
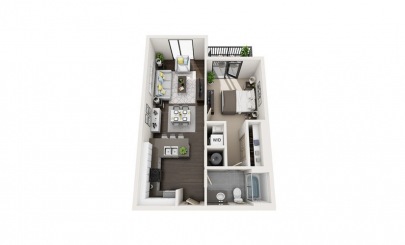
Highrise A7
1 Bed | 1 Bath723 sq. ft.
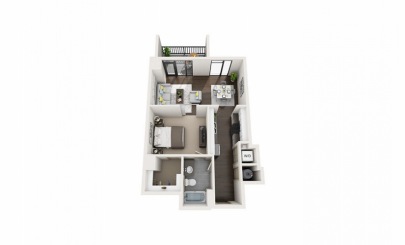
Midrise A18
1 Bed | 1 Bath856 sq. ft.
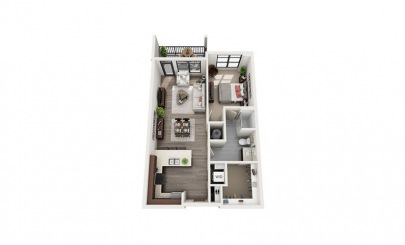
Midrise A19
1 Bed | 1 Bath856 sq. ft.
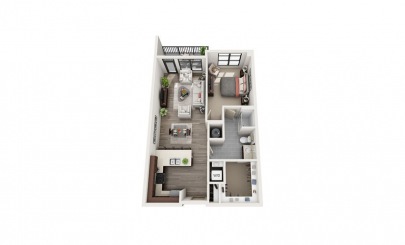
Highrise A2
1 Bed | 1 Bath635 sq. ft.
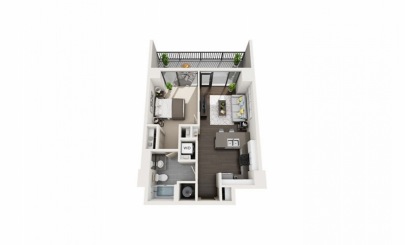
Highrise A5
1 Bed | 1 Bath686 sq. ft.
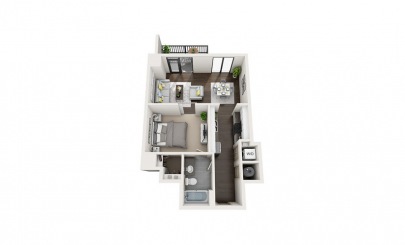
Highrise A8
1 Bed | 1 Bath734 sq. ft.
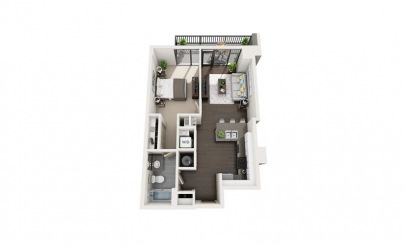
Midrise A9
1 Bed | 1 Bath742 sq. ft.
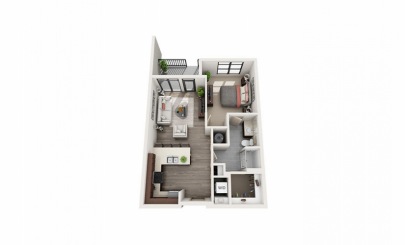
Highrise A10
1 Bed | 1 Bath749 sq. ft.
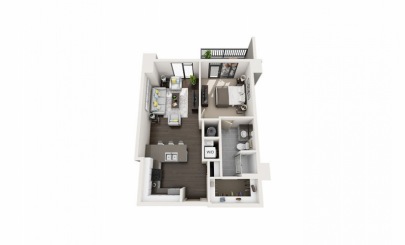
Midrise A11
1 Bed | 1 Bath765 sq. ft.
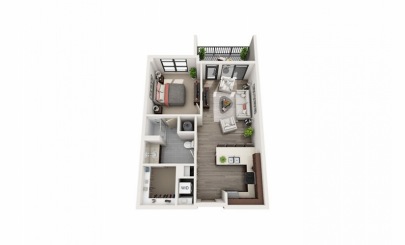
Highrise A12
1 Bed | 1 Bath767 sq. ft.
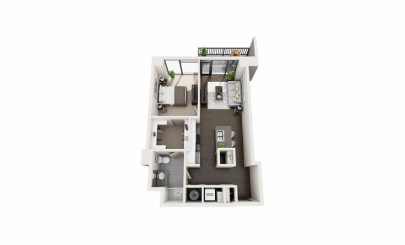
Highrise A13
1 Bed | 1 Bath772 sq. ft.
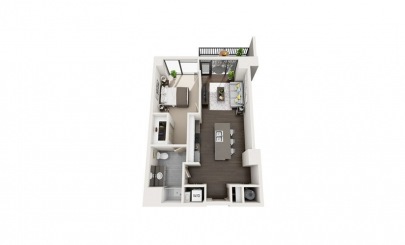
Highrise A14
1 Bed | 1 Bath775 sq. ft.
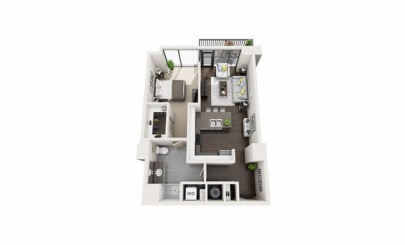
Highrise A15
1 Bed | 1 Bath778 sq. ft.
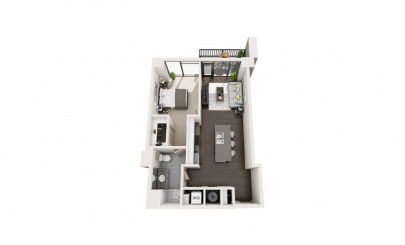
Highrise A16
1 Bed | 1 Bath799 sq. ft.
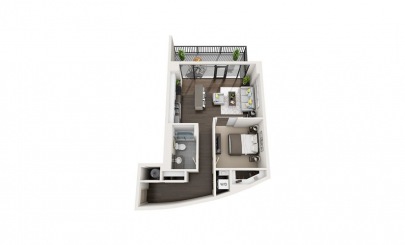
Midrise A17
1 Bed | 1 Bath851 sq. ft.
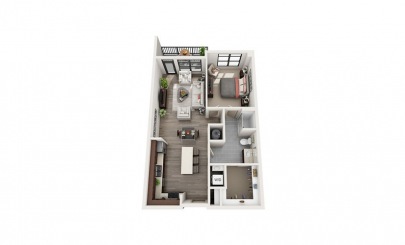
Midrise A20
1 Bed | 1 Bath920 sq. ft.
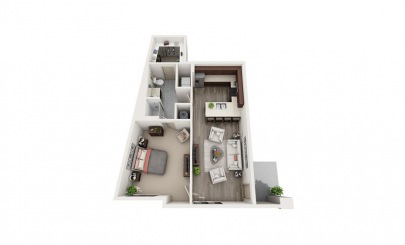
2 Bedrooms
Highrise B1
2 Bed | 2 Bath926 sq. ft.
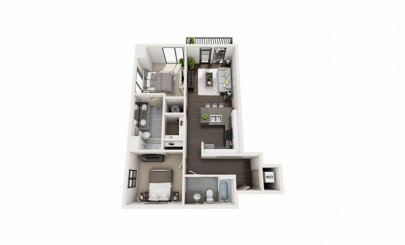
Highrise B2
2 Bed | 2 Bath958 sq. ft.
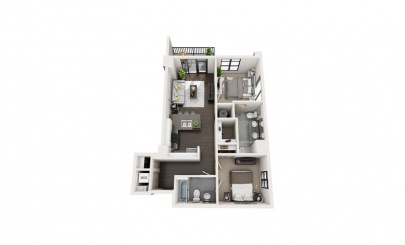
Highrise B4
2 Bed | 2 Bath990 sq. ft.
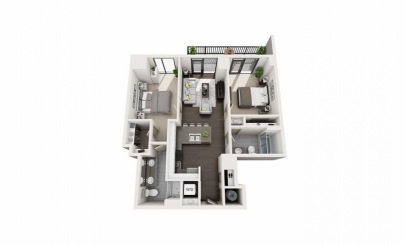
Highrise B5
2 Bed | 2 Bath1021 sq. ft.
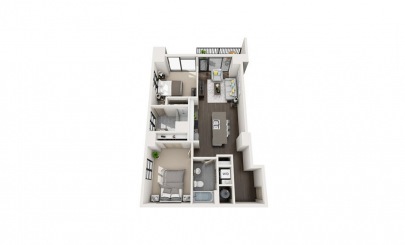
Midrise B7
2 Bed | 2 Bath1064 sq. ft.
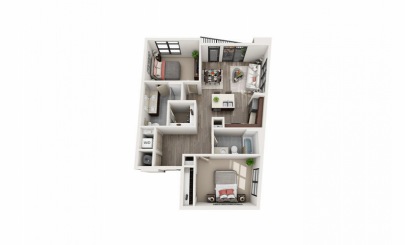
Highrise B8
2 Bed | 2 Bath1087 sq. ft.
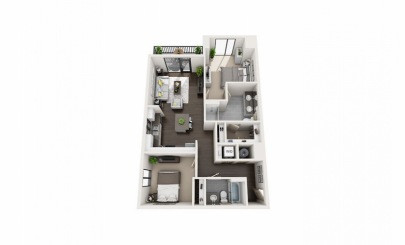
Highrise B3
2 Bed | 2 Bath964 sq. ft.
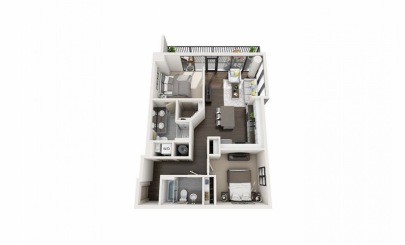
Midrise B6
2 Bed | 2 Bath1056 sq. ft.
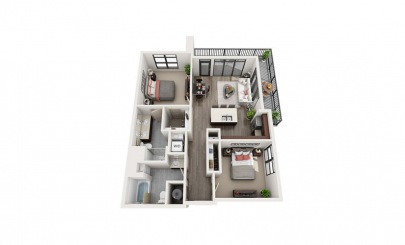
Midrise B9
2 Bed | 2 Bath1098 sq. ft.
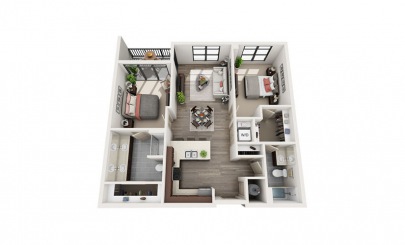
Midrise B10
2 Bed | 2 Bath1158 sq. ft.
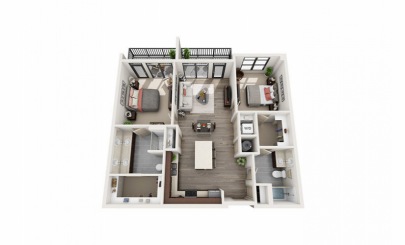
Midrise B11
2 Bed | 2 Bath1165 sq. ft.
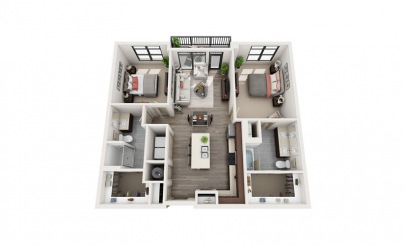
Midrise B12
2 Bed | 2 Bath1213 sq. ft.
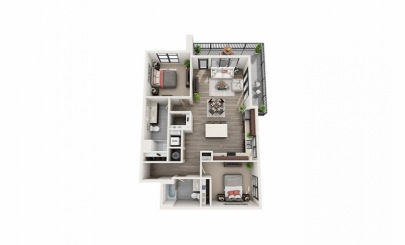
-
View Floor Plan Details
Highrise A1
1 Bed | 1 Bath604 sq. ft.
Starting at $1,489

-
View Floor Plan Details
Highrise A3
1 Bed | 1 Bath650 sq. ft.
Starting at $1,554

-
View Floor Plan Details
Highrise A4
1 Bed | 1 Bath675 sq. ft.
Starting at $1,594

-
View Floor Plan Details
Highrise A6
1 Bed | 1 Bath704 sq. ft.
Starting at $1,584

-
View Floor Plan Details
Highrise A7
1 Bed | 1 Bath723 sq. ft.
Starting at $1,524

-
View Floor Plan Details
Midrise A18
1 Bed | 1 Bath856 sq. ft.
Starting at $1,639

-
View Floor Plan Details
Midrise A19
1 Bed | 1 Bath856 sq. ft.
Starting at $1,614

-
View Floor Plan Details
Highrise B1
2 Bed | 2 Bath926 sq. ft.
Starting at $1,982

-
View Floor Plan Details
Highrise B2
2 Bed | 2 Bath958 sq. ft.
Starting at $2,002

-
View Floor Plan Details
Highrise B4
2 Bed | 2 Bath990 sq. ft.
Starting at $2,062

-
View Floor Plan Details
Highrise B5
2 Bed | 2 Bath1021 sq. ft.
Starting at $2,012

-
View Floor Plan Details
Midrise B7
2 Bed | 2 Bath1064 sq. ft.
Starting at $2,057

-
View Floor Plan Details
Highrise B8
2 Bed | 2 Bath1087 sq. ft.
Starting at $2,112

Currently Unavailable Floor Plans
-
View Floor Plan Details
Highrise A2
1 Bed | 1 Bath635 sq. ft.
Contact Us for Details

-
View Floor Plan Details
Highrise A5
1 Bed | 1 Bath686 sq. ft.
Contact Us for Details

-
View Floor Plan Details
Highrise A8
1 Bed | 1 Bath734 sq. ft.
Contact Us for Details

-
View Floor Plan Details
Midrise A9
1 Bed | 1 Bath742 sq. ft.
Contact Us for Details

-
View Floor Plan Details
Highrise A10
1 Bed | 1 Bath749 sq. ft.
Contact Us for Details

-
View Floor Plan Details
Midrise A11
1 Bed | 1 Bath765 sq. ft.
Contact Us for Details

-
View Floor Plan Details
Highrise A12
1 Bed | 1 Bath767 sq. ft.
Contact Us for Details

-
View Floor Plan Details
Highrise A13
1 Bed | 1 Bath772 sq. ft.
Contact Us for Details

-
View Floor Plan Details
Highrise A14
1 Bed | 1 Bath775 sq. ft.
Contact Us for Details

-
View Floor Plan Details
Highrise A15
1 Bed | 1 Bath778 sq. ft.
Contact Us for Details

-
View Floor Plan Details
Highrise A16
1 Bed | 1 Bath799 sq. ft.
Contact Us for Details

-
View Floor Plan Details
Midrise A17
1 Bed | 1 Bath851 sq. ft.
Contact Us for Details

-
View Floor Plan Details
Midrise A20
1 Bed | 1 Bath920 sq. ft.
Contact Us for Details

-
View Floor Plan Details
Highrise B3
2 Bed | 2 Bath964 sq. ft.
Contact Us for Details

-
View Floor Plan Details
Midrise B6
2 Bed | 2 Bath1056 sq. ft.
Contact Us for Details

-
View Floor Plan Details
Midrise B9
2 Bed | 2 Bath1098 sq. ft.
Contact Us for Details

-
View Floor Plan Details
Midrise B10
2 Bed | 2 Bath1158 sq. ft.
Contact Us for Details

-
View Floor Plan Details
Midrise B11
2 Bed | 2 Bath1165 sq. ft.
Contact Us for Details

-
View Floor Plan Details
Midrise B12
2 Bed | 2 Bath1213 sq. ft.
Contact Us for Details

Pricing and availability are current as of 11:04 AM CDT on Apr 3, 2025 and are subject to change.
Dimensions and square footage shown are approximate. Actual interior finishes, as well as patios and balconies, may vary by apartment home. Pricing and availability are subject to change. Deposit amount may vary, as low as $0 with Jetty, depending on applicant’s credit. Contact leasing office for details.