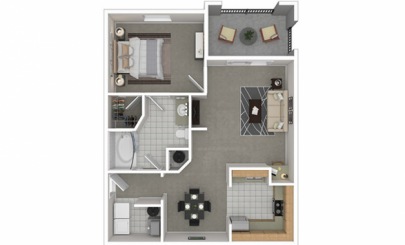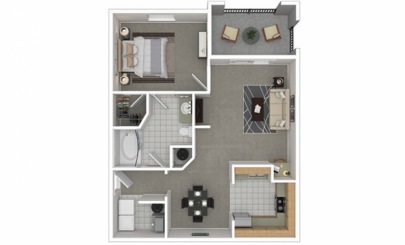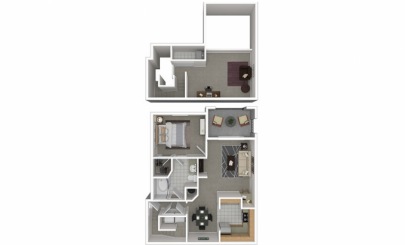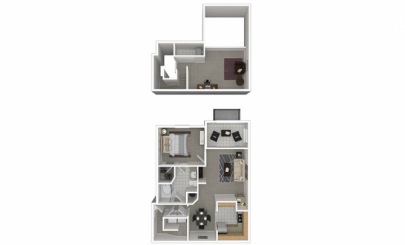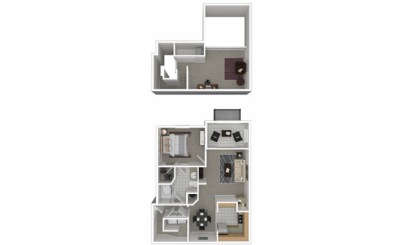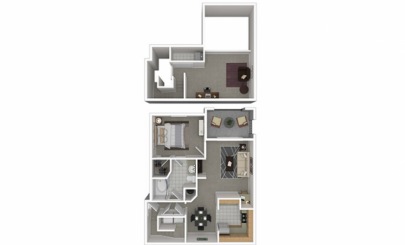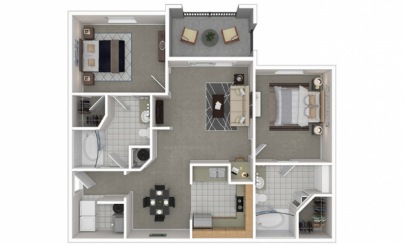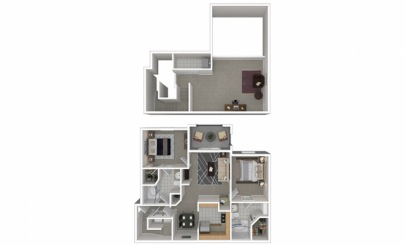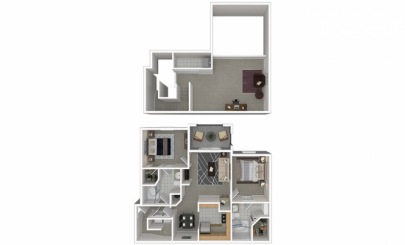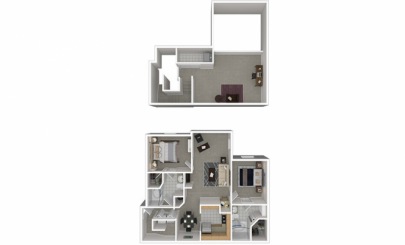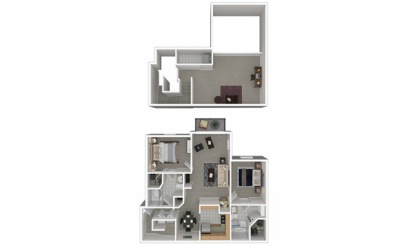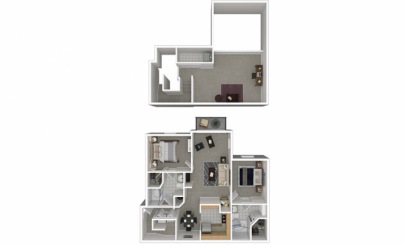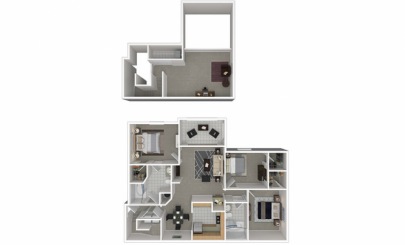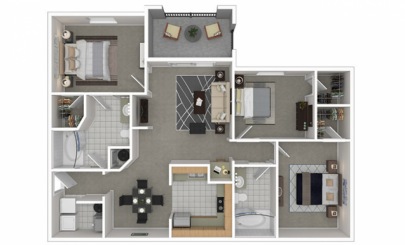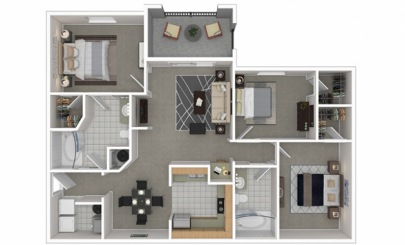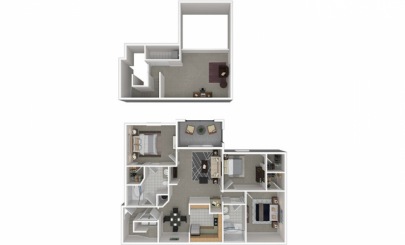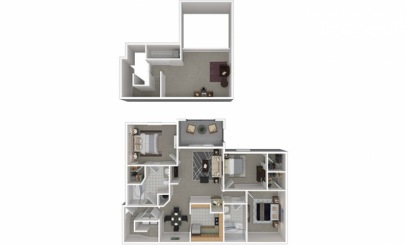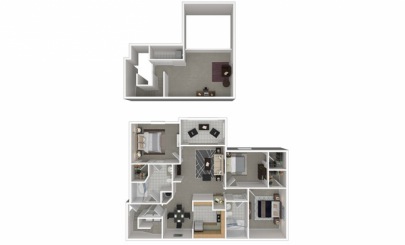
Find Your Perfect Fit at Our West Palm Beach, FL Apartment Community
With some of the area’s most spacious layouts and modern features like granite countertops, our one, two, and three-bedroom apartments in Downtown West Palm Beach brighten your everyday – from the moment you wake up to the minute you come home.
1 Bedroom
2 Bedrooms
3 Bedrooms
Currently Unavailable Floor Plans
Pricing and availability are current as of 12:09 PM CDT on Oct 23, 2024 and are subject to change.
Dimensions and square footage shown are approximate. Actual interior finishes, as well as patios and balconies, may vary by apartment home. Pricing and availability are subject to change. Deposit amount may vary, as low as $0 with Jetty, depending on applicant’s credit. Contact leasing office for details.
