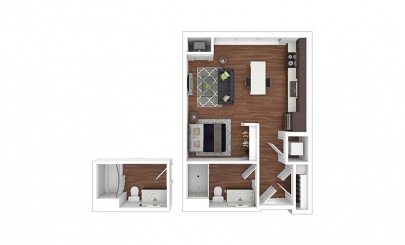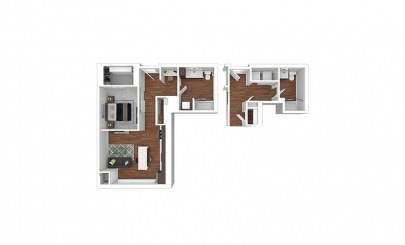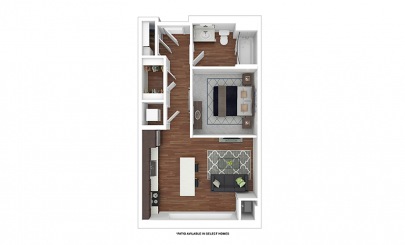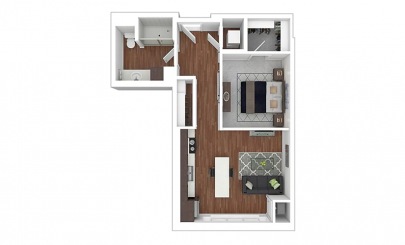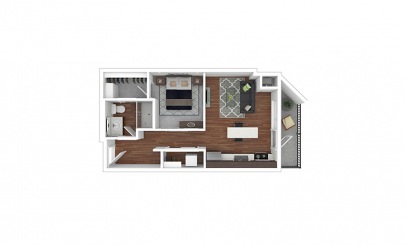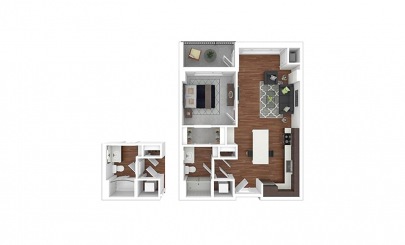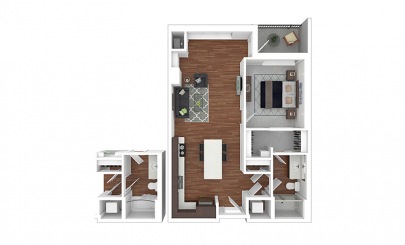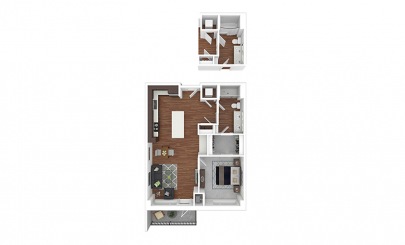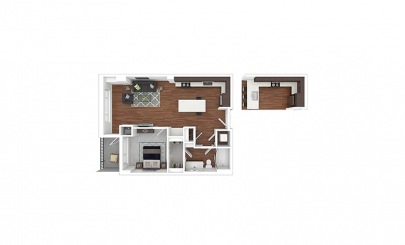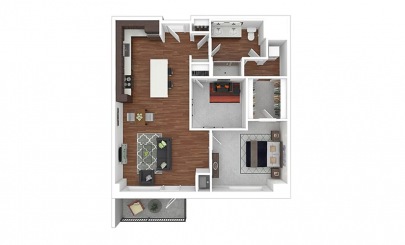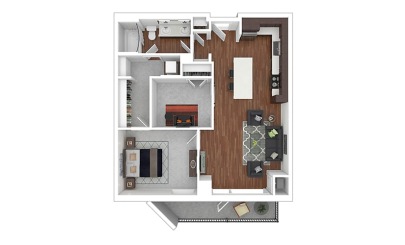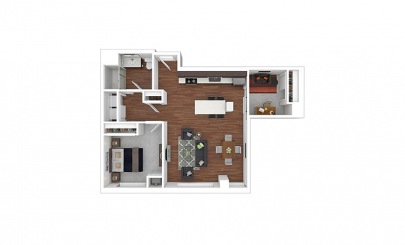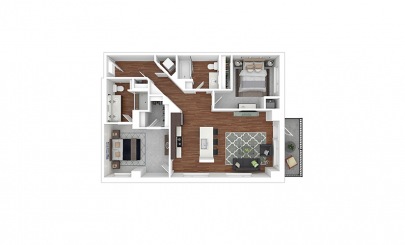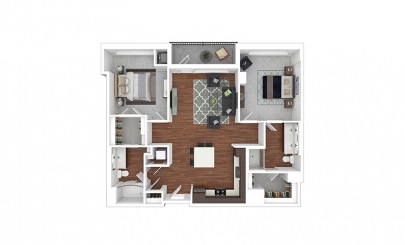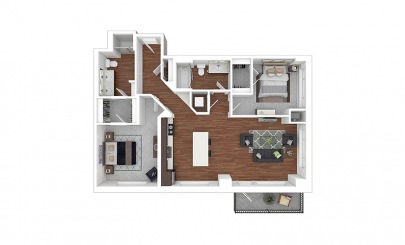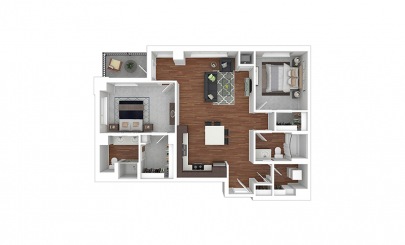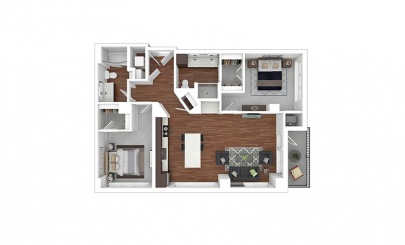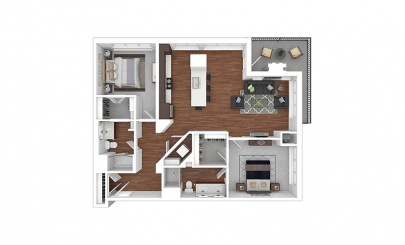
Find Your Perfect Fit at Our Apartments in Minneapolis
With upscale finishes like quartz countertops and energy-efficient light fixtures, our studio, one, and two-bedroom apartments for rent in Minneapolis brighten your everyday – from the moment you wake up to the minute you come home.
Studio
1 Bedroom
2 Bedrooms
Currently Unavailable Floor Plans
Pricing and availability are current as of 7:55 AM CDT on Oct 22, 2024 and are subject to change.
Dimensions and square footage shown are approximate. Actual interior finishes, as well as patios and balconies, may vary by apartment home. Additional fees and utilities charges are not included in listed starting price. Deposit amount may vary, as low as $0 with Jetty, depending on applicant’s credit.
