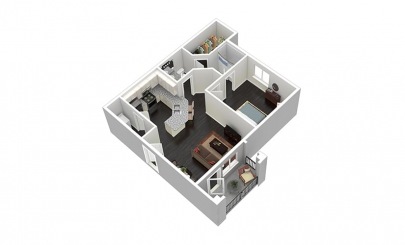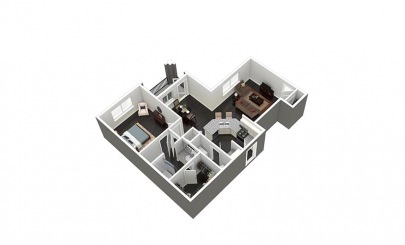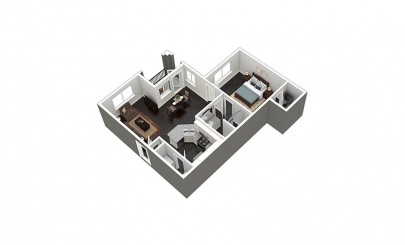
Find Your Perfect Fit at Our Irving Apartment Community
With upscale features like granite countertops and nine-foot ceilings with crown molding, our spacious one, two, and three-bedroom apartments for rent in Irving, TX brighten your everyday – from the moment you wake up to the minute you come home.
1 Bedroom
The Alberti
1 Bed | 1 Bath598 sq. ft.

The Raphael
1 Bed | 1 Bath770 sq. ft.
With Attached Garage

The Michelangelo
1 Bed | 1 Bath822 sq. ft.

The Pozzo
1 Bed | 1 Bath812 sq. ft.
With Attached Garage

The Lombardo
1 Bed | 1 Bath852 sq. ft.
WITH DETACHED GARAGE

The Titian
1 Bed | 1 Bath948 sq. ft.

The Ruben
1 Bed | 1 Bath961 sq. ft.
WITH DETACHED GARAGE

The Durer
1 Bed | 1 Bath1018 sq. ft.

2 Bedrooms
The DaVinci
2 Bed | 2 Bath1150 sq. ft.

The Donatello
2 Bed | 2 Bath1164 sq. ft.
WITH ATTACHED GARAGE

The Botticelli
2 Bed | 2 Bath1172 sq. ft.
WITH ATTACHED GARAGE

3 Bedrooms
The Bellini
3 Bed | 2 Bath1374 sq. ft.
With Attached Garage

-
View Floor Plan Details
The Alberti
1 Bed | 1 Bath598 sq. ft.
Starting at $1,458

-
View Floor Plan Details
The Raphael
1 Bed | 1 Bath770 sq. ft.
Starting at $1,723
With Attached Garage

-
View Floor Plan Details
The Michelangelo
1 Bed | 1 Bath822 sq. ft.
Starting at $1,683

-
View Floor Plan Details
The DaVinci
2 Bed | 2 Bath1150 sq. ft.
Starting at $2,215

-
View Floor Plan Details
The Donatello
2 Bed | 2 Bath1164 sq. ft.
Starting at $2,265
WITH ATTACHED GARAGE

-
View Floor Plan Details
The Botticelli
2 Bed | 2 Bath1172 sq. ft.
Starting at $2,310
WITH ATTACHED GARAGE

-
View Floor Plan Details
The Bellini
3 Bed | 2 Bath1374 sq. ft.
Starting at $2,621
With Attached Garage

Currently Unavailable Floor Plans
-
View Floor Plan Details
The Pozzo
1 Bed | 1 Bath812 sq. ft.
Contact Us for Details
With Attached Garage

-
View Floor Plan Details
The Lombardo
1 Bed | 1 Bath852 sq. ft.
Contact Us for Details
WITH DETACHED GARAGE

-
View Floor Plan Details
The Titian
1 Bed | 1 Bath948 sq. ft.
Contact Us for Details

-
View Floor Plan Details
The Ruben
1 Bed | 1 Bath961 sq. ft.
Contact Us for Details
WITH DETACHED GARAGE

-
View Floor Plan Details
The Durer
1 Bed | 1 Bath1018 sq. ft.
Contact Us for Details

Pricing and availability are current as of 1:35 PM CDT on Apr 15, 2025 and are subject to change.
Dimensions and square footage shown are approximate. Actual interior finishes, as well as patios and balconies, may vary by apartment home. Pricing and availability are subject to change. Deposit amount may vary, as low as $0 with Jetty, depending on applicant’s credit. Contact leasing office for details.