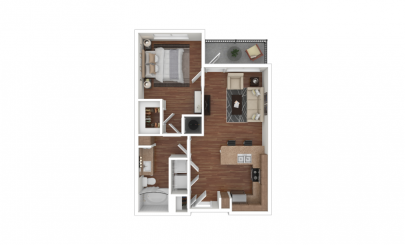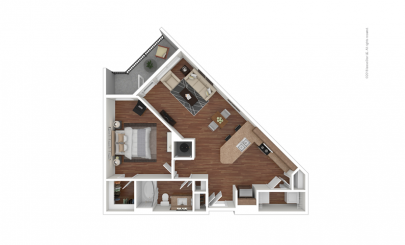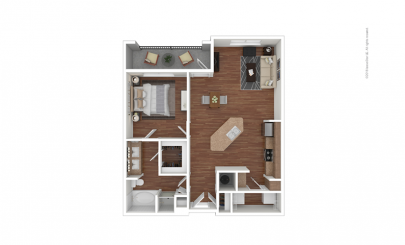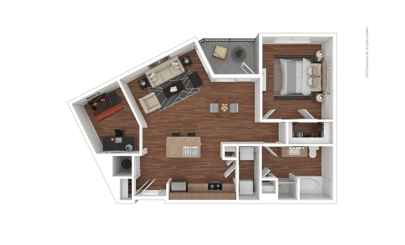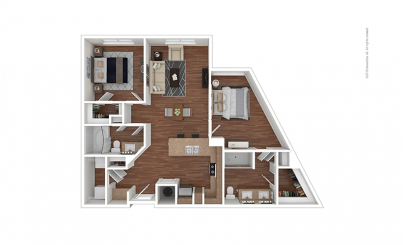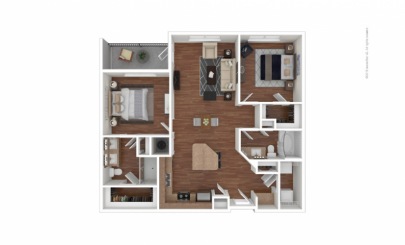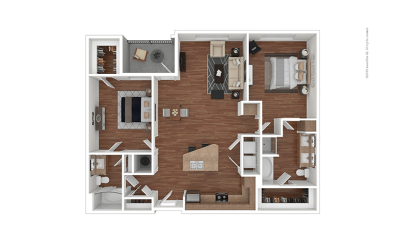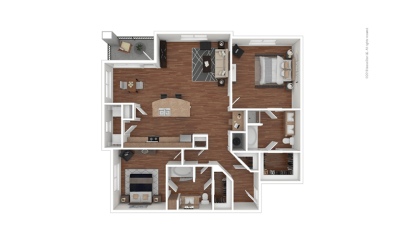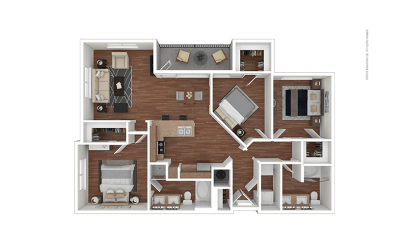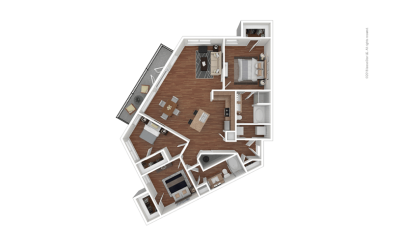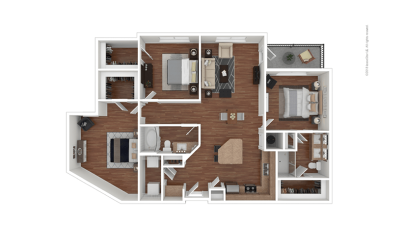
Find Your Perfect Fit at Our Apartments for Rent in Frisco, TX
With upscale features like granite countertops, stainless steel appliances, and walk-in showers, our 1, 2, and 3-bedroom Frisco apartments brighten your everyday – from the moment you wake up to the minute you come home.
1 Bedroom
2 Bedrooms
3 Bedrooms
Currently Unavailable Floor Plans
Pricing and availability are current as of 8:36 PM CST on Jan 31, 2026 and are subject to change.
Dimensions and square footage shown are approximate. Actual interior finishes, as well as patios and balconies, may vary by apartment home. Pricing and availability are subject to change. Deposit amount may vary, as low as $0 with Jetty, depending on applicant’s credit. Contact leasing office for details.
