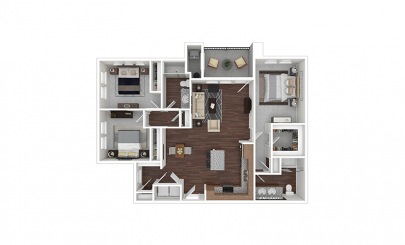
Find Your Perfect Fit at Our Apartments in Loveland
With granite countertops, stainless steel appliances, and wood-style flooring, our spacious one, two, and three-bedroom apartments for rent in Loveland, CO brighten your everyday – from the moment you wake up to the minute you come home.
1 Bedroom
2 Bedrooms
3 Bedrooms
Currently Unavailable Floor Plans
-
 View Floor Plan Details
View Floor Plan Details
Appaloosa
Renovated1 Bed | 1 Bath949 sq. ft.
Contact Us for Details
With Den

Pricing and availability are current as of 8:11 PM CST on Jan 21, 2025 and are subject to change.
Dimensions and square footage shown are approximate. Actual interior finishes, as well as patios and balconies, may vary by apartment home. Pricing and availability are subject to change. Deposit amount may vary, as low as $0 with Jetty, depending on applicant’s credit. Contact leasing office for details.








