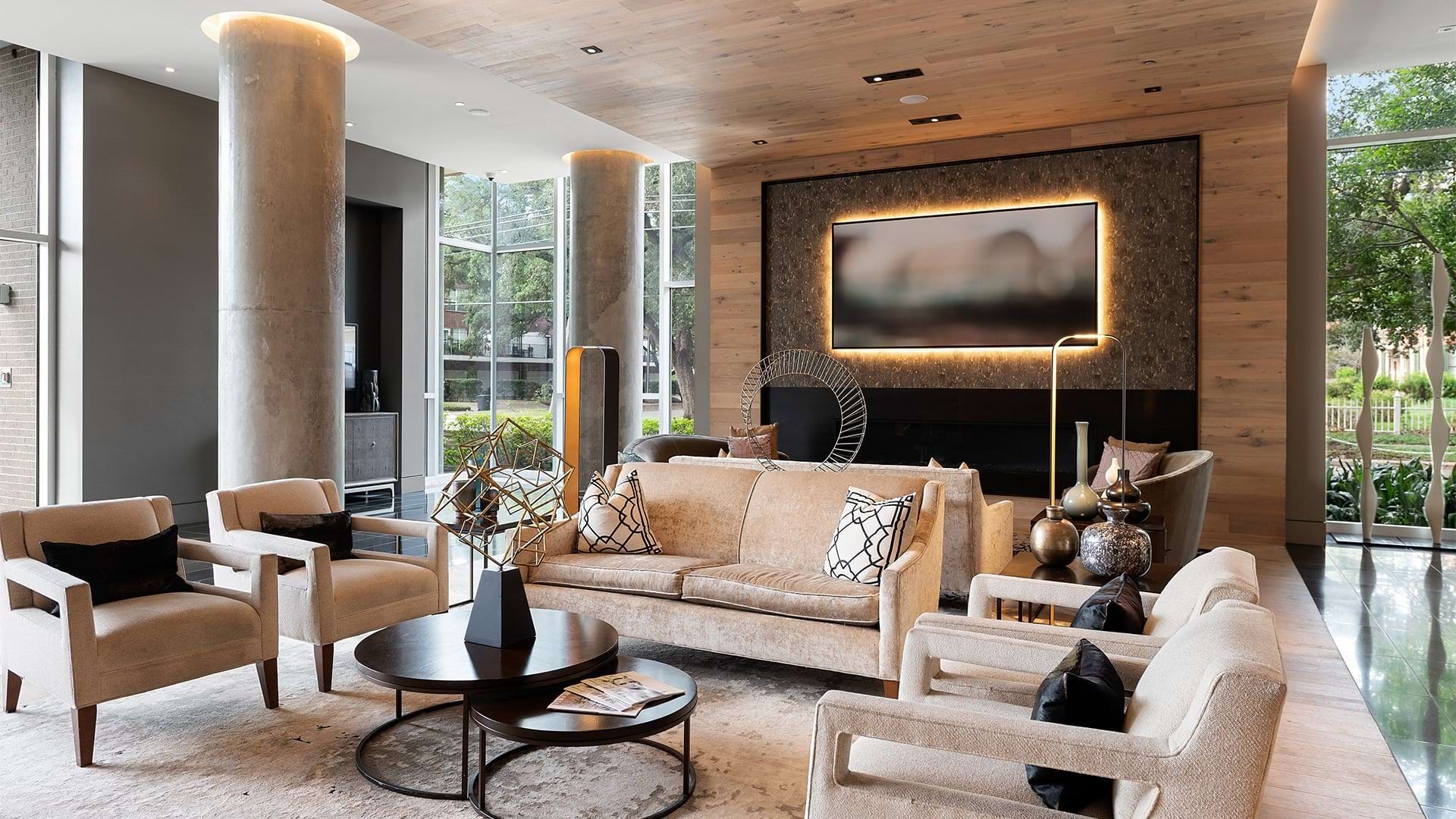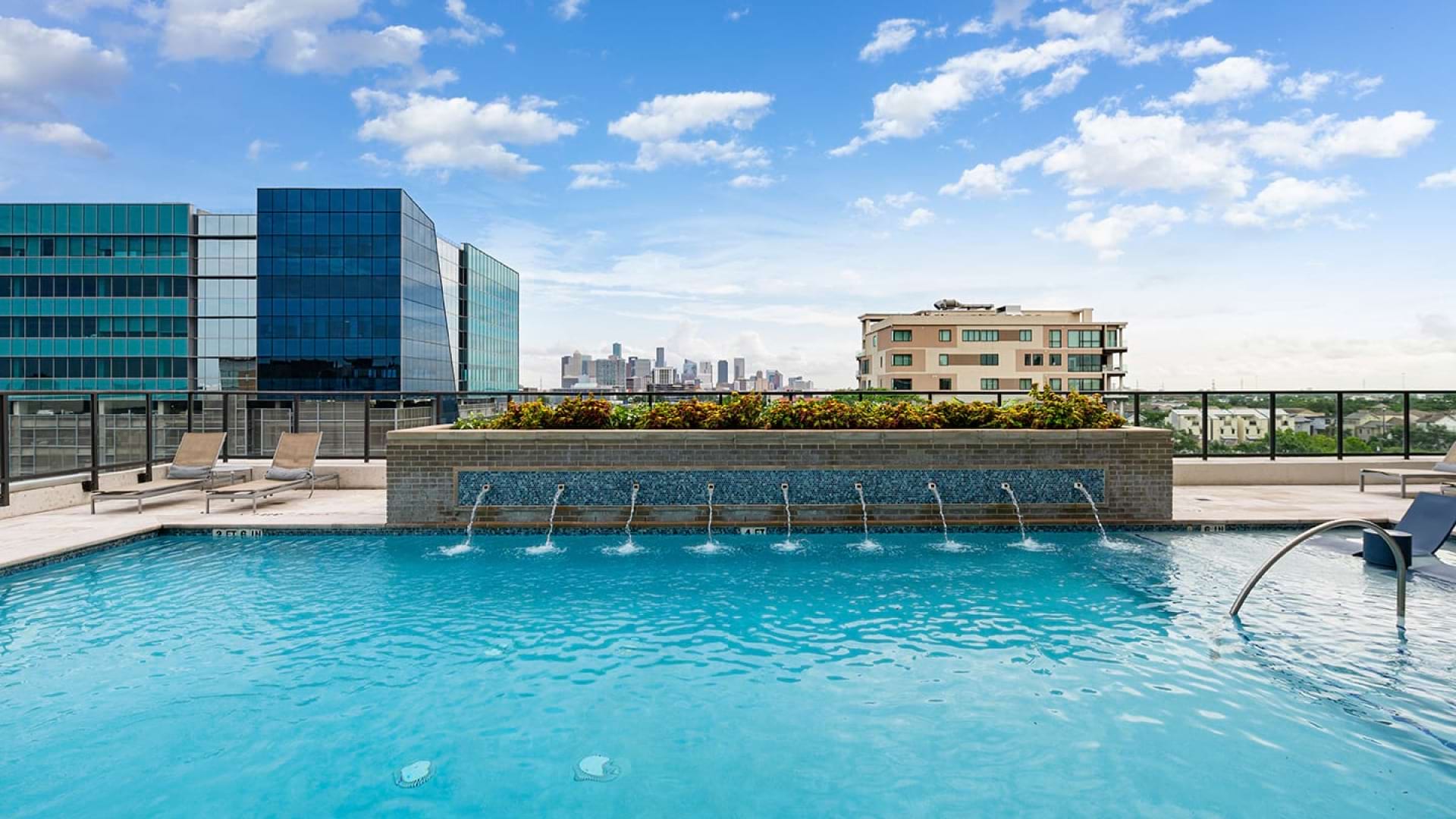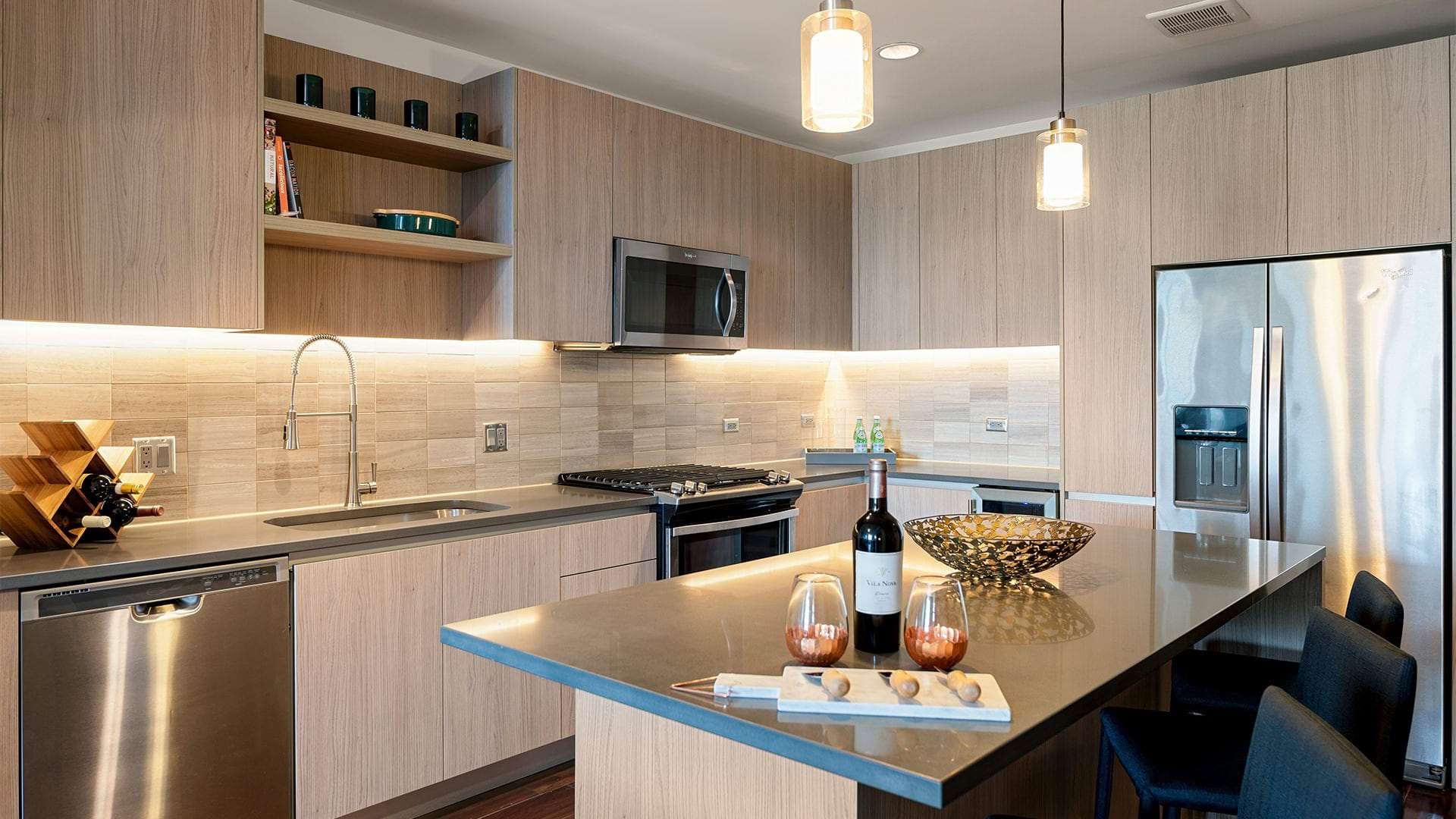
Come Home to Our Museum District Apartment Community
Located minutes away from Downtown Houston and popular shopping and entertainment spots, our apartments by Hermann Park offer a world of opportunity in Houston, TX. Luxury features like quartz countertops, ELFA® walk-in closets, and a built-in wine refrigerator will make you proud to call any of our one, two, and three-bedroom apartments in the Museum District in Houston home.
Convenience to employers in Houston’s Medical Center and Downtown Houston Business District makes your everyday commute a breeze. And when you’re considering your weekend (or weeknight) plans, you have ... Read More
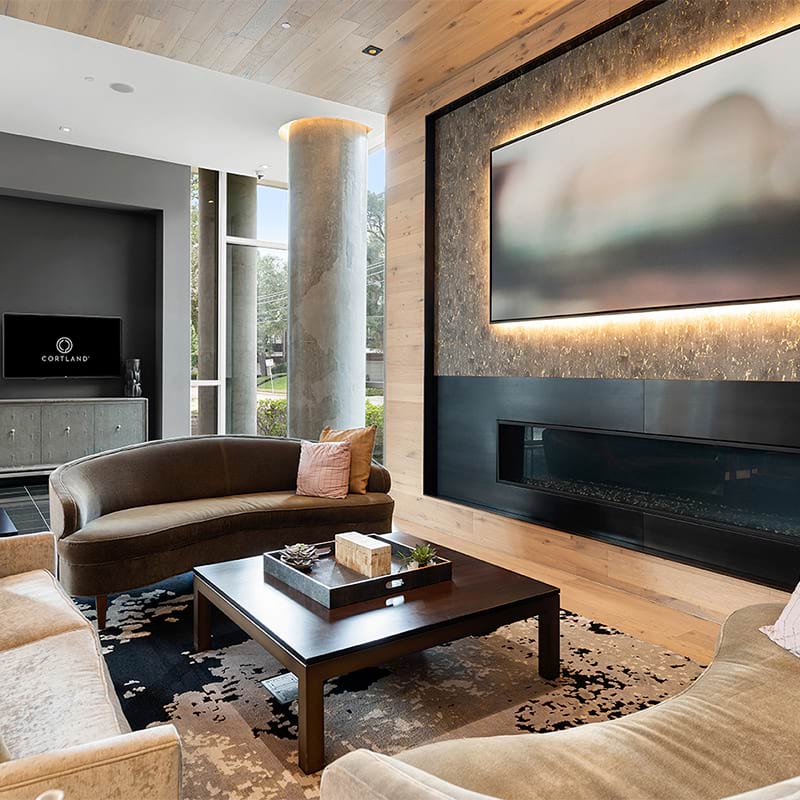

Wine Room
Above and Beyond Apartment Living
Our community team lives by Cortland’s company credo: We believe in a better life where hospitality is always a given, each detail is worth a second thought, and every moment is an opportunity to go beyond expectations.
With a team passionate about proactive service and above and beyond apartment living, you’ll know how important you are to us – from the moment you first walk through our doors to every day you walk through yours.
Discover Cortland Living
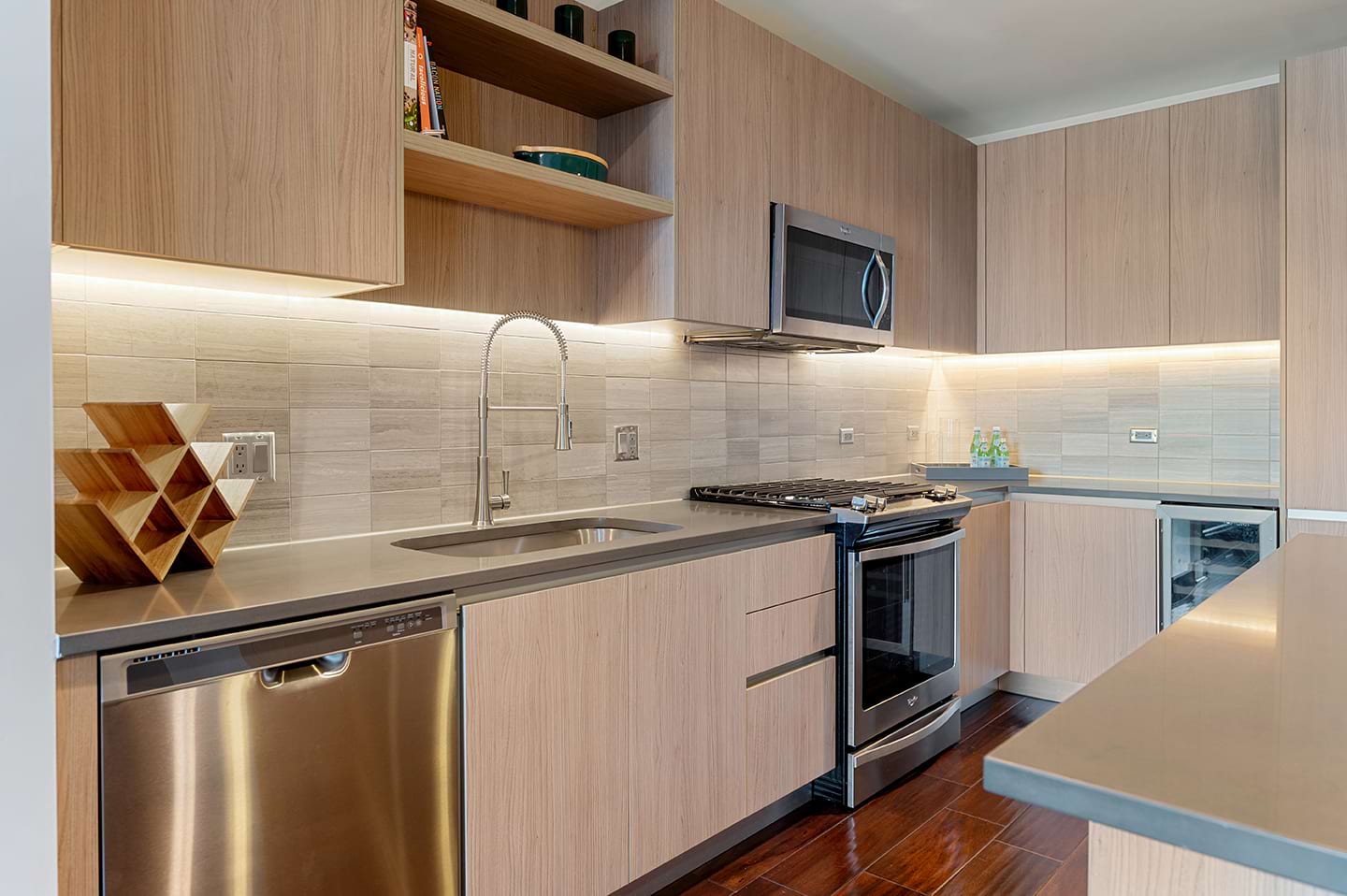

Have Questions?
Office Hours
Open Monday From
10am -6pm
10am -6pm
