
Find Your Perfect Fit at Our Apartments in Daytona Beach
With granite-style countertops, wood-style flooring, and private balconies, our one, two, and three-bedroom Daytona Beach apartments for rent brighten your every day – from the moment you wake up to the minute you come home.
Studio
S5
Studio | 1 Bath822 sq. ft.
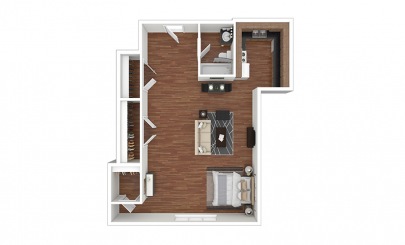
S2
Studio | 1 Bath822 sq. ft.
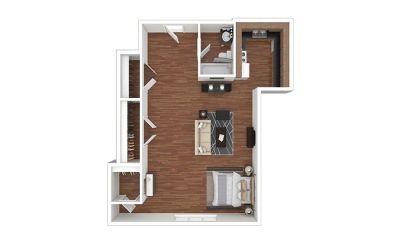
S3
Studio | 1 Bath822 sq. ft.
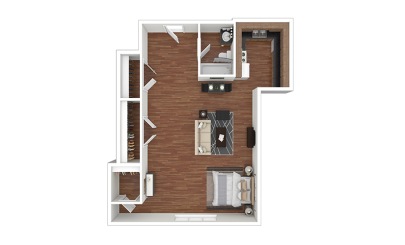
1 Bedroom
A2
1 Bed | 1 Bath695 sq. ft.
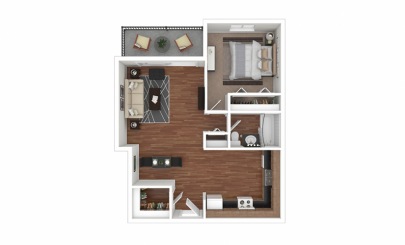
A1
1 Bed | 1 Bath417 sq. ft.
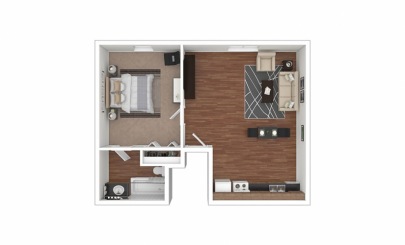
S1
1 Bed | 1 Bath469 sq. ft.
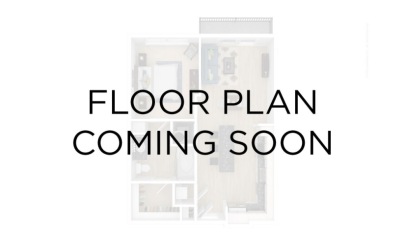
S4
1 Bed | 1 Bath683 sq. ft.
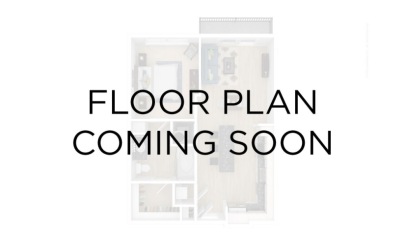
A3
1 Bed | 1 Bath710 sq. ft.
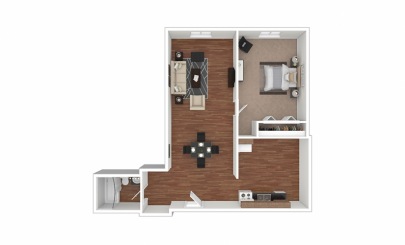
A4
1 Bed | 1 Bath766 sq. ft.
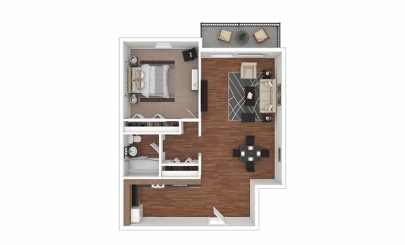
A5
1 Bed | 1 Bath790 sq. ft.
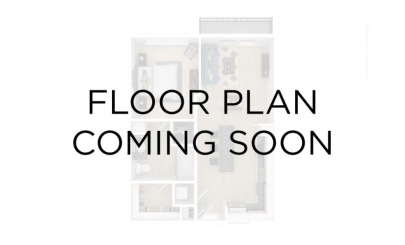
2 Bedrooms
B1
2 Bed | 1 Bath862 sq. ft.
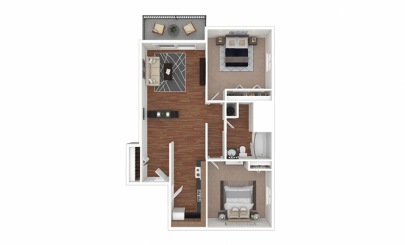
B2
2 Bed | 2 Bath897 sq. ft.
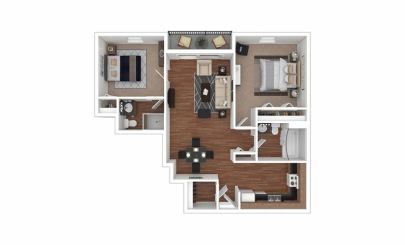
B9
2 Bed | 2 Bath1075 sq. ft.
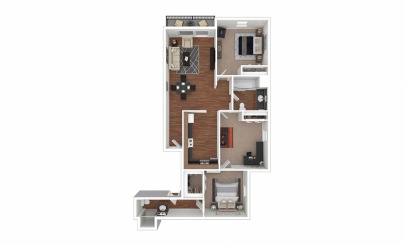
B3
2 Bed | 2 Bath932 sq. ft.
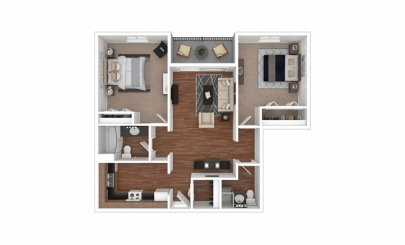
B4
2 Bed | 2 Bath940 sq. ft.
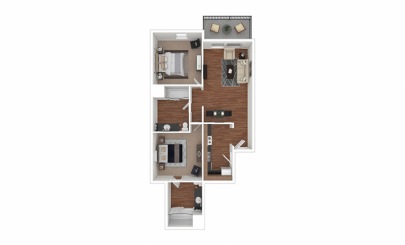
B5
2 Bed | 2 Bath957 sq. ft.
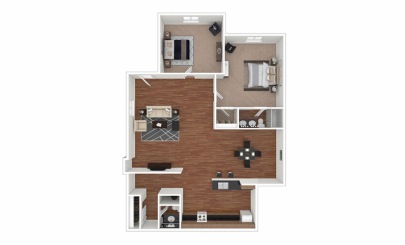
B6
2 Bed | 2 Bath998 sq. ft.
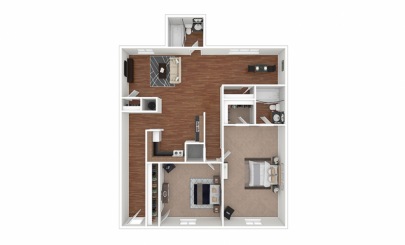
B7
2 Bed | 2 Bath1018 sq. ft.
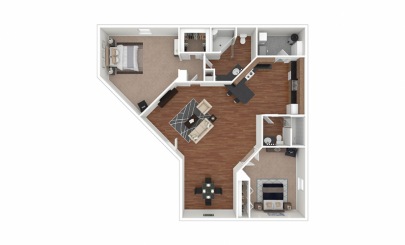
B8
2 Bed | 2 Bath1067 sq. ft.
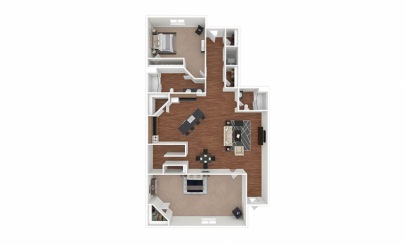
3 Bedrooms
C1
3 Bed | 2 Bath1294 sq. ft.
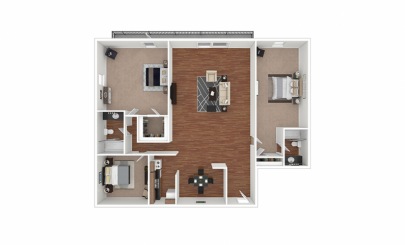
C2
3 Bed | 2 Bath1367 sq. ft.
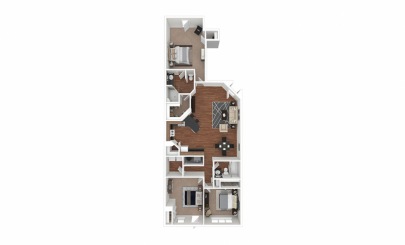
C3
3 Bed | 2 Bath1500 sq. ft.
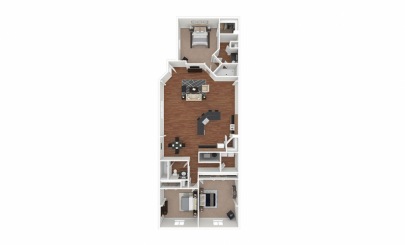
C4
3 Bed | 2 Bath1595 sq. ft.
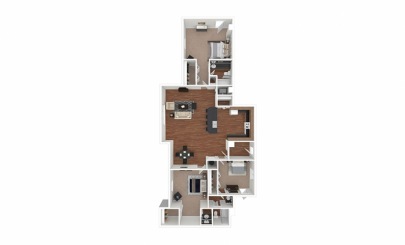
C7
3 Bed | 2 Bath1800 sq. ft.
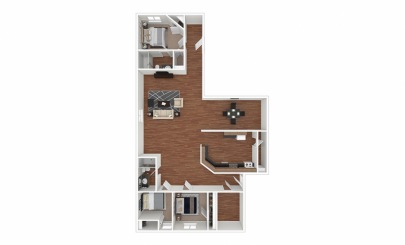
C8
3 Bed | 2 Bath1811 sq. ft.
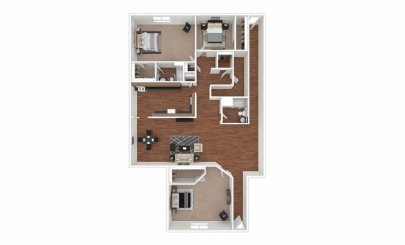
C5
3 Bed | 3 Bath1625 sq. ft.
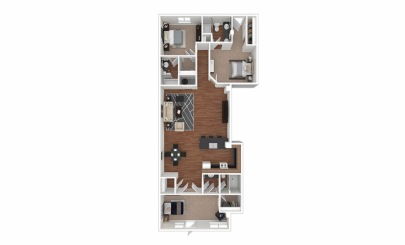
C6
3 Bed | 3 Bath1779 sq. ft.
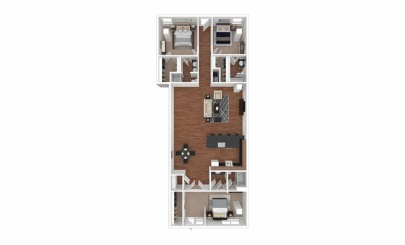
-
View Floor Plan Details
A2
1 Bed | 1 Bath695 sq. ft.
Starting at $1,187

-
View Floor Plan Details
B1
2 Bed | 1 Bath862 sq. ft.
Starting at $1,429

-
View Floor Plan Details
B2
2 Bed | 2 Bath897 sq. ft.
Starting at $1,509

-
View Floor Plan Details
B9
2 Bed | 2 Bath1075 sq. ft.
Starting at $1,619

Currently Unavailable Floor Plans
-
View Floor Plan Details
S5
Studio | 1 Bath822 sq. ft.
Contact Us for Details

-
View Floor Plan Details
S2
Studio | 1 Bath822 sq. ft.
Contact Us for Details

-
View Floor Plan Details
S3
Studio | 1 Bath822 sq. ft.
Contact Us for Details

-
View Floor Plan Details
A1
1 Bed | 1 Bath417 sq. ft.
Contact Us for Details

-
View Floor Plan Details
S1
1 Bed | 1 Bath469 sq. ft.
Contact Us for Details

-
View Floor Plan Details
S4
1 Bed | 1 Bath683 sq. ft.
Contact Us for Details

-
View Floor Plan Details
A3
1 Bed | 1 Bath710 sq. ft.
Contact Us for Details

-
View Floor Plan Details
A4
1 Bed | 1 Bath766 sq. ft.
Contact Us for Details

-
View Floor Plan Details
A5
1 Bed | 1 Bath790 sq. ft.
Contact Us for Details

-
View Floor Plan Details
B3
2 Bed | 2 Bath932 sq. ft.
Contact Us for Details

-
View Floor Plan Details
B4
2 Bed | 2 Bath940 sq. ft.
Contact Us for Details

-
View Floor Plan Details
B5
2 Bed | 2 Bath957 sq. ft.
Contact Us for Details

-
View Floor Plan Details
B6
2 Bed | 2 Bath998 sq. ft.
Contact Us for Details

-
View Floor Plan Details
B7
2 Bed | 2 Bath1018 sq. ft.
Contact Us for Details

-
View Floor Plan Details
B8
2 Bed | 2 Bath1067 sq. ft.
Contact Us for Details

-
View Floor Plan Details
C1
3 Bed | 2 Bath1294 sq. ft.
Contact Us for Details

-
View Floor Plan Details
C2
3 Bed | 2 Bath1367 sq. ft.
Contact Us for Details

-
View Floor Plan Details
C3
3 Bed | 2 Bath1500 sq. ft.
Contact Us for Details

-
View Floor Plan Details
C4
3 Bed | 2 Bath1595 sq. ft.
Contact Us for Details

-
View Floor Plan Details
C7
3 Bed | 2 Bath1800 sq. ft.
Contact Us for Details

-
View Floor Plan Details
C8
3 Bed | 2 Bath1811 sq. ft.
Contact Us for Details

-
View Floor Plan Details
C5
3 Bed | 3 Bath1625 sq. ft.
Contact Us for Details

-
View Floor Plan Details
C6
3 Bed | 3 Bath1779 sq. ft.
Contact Us for Details

Pricing and availability are current as of 8:36 PM CDT on Apr 11, 2025 and are subject to change.
Dimensions and square footage shown are approximate. Actual interior finishes, as well as patios and balconies, may vary by apartment home. Pricing and availability are subject to change. Deposit amount may vary, as low as $0 with Jetty, depending on applicant’s credit. Contact leasing office for details.