
Find Your Perfect Fit at Our Westshore Apartment Community
With designer features like granite or quartz countertops and wood-style flooring, our spacious studio, 1, 2, and 3-bedroom apartments in Westshore, Tampa, FL brighten your everyday – from the moment you wake up to the minute you come home.
Studio
Aft
Studio | 1 Bath593 sq. ft.
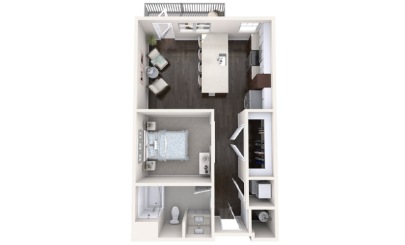
1 Bedroom
Alee
1 Bed | 1 Bath659 sq. ft.
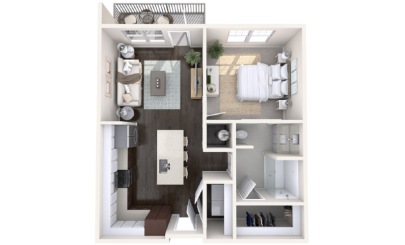
Angler
1 Bed | 1 Bath672 sq. ft.
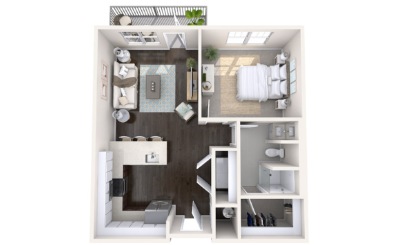
Beam
1 Bed | 1 Bath726 sq. ft.
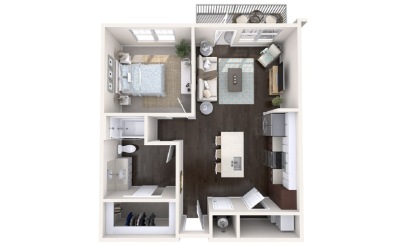
Beacon
1 Bed | 1 Bath754 sq. ft.
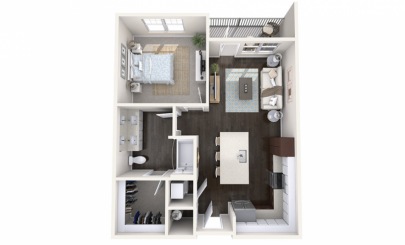
Bearing
1 Bed | 1 Bath775 sq. ft.
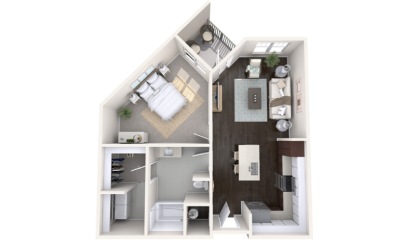
Catamaran
1 Bed | 1 Bath781 sq. ft.
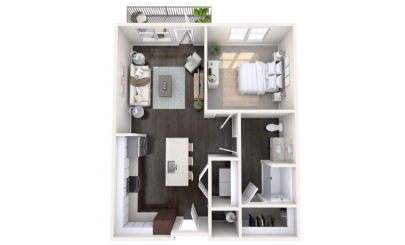
Cuddy
1 Bed | 1 Bath865 sq. ft.
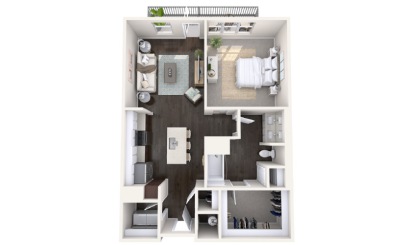
Clipper
1 Bed | 1 Bath863 sq. ft.
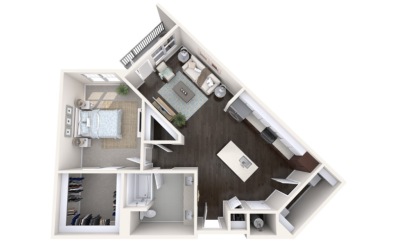
2 Bedrooms
Helm
2 Bed | 2 Bath964 sq. ft.
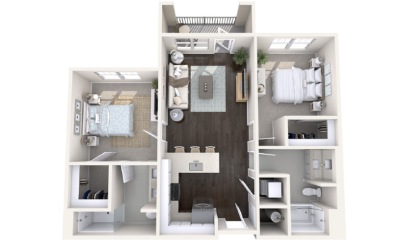
Outboard
2 Bed | 2 Bath1066 sq. ft.
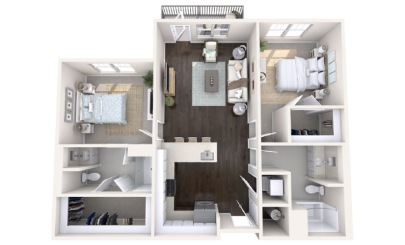
Outrigger
2 Bed | 2 Bath1124 sq. ft.
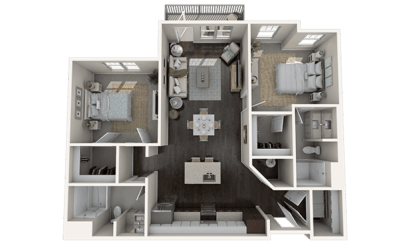
Pontoon
2 Bed | 2 Bath1149 sq. ft.
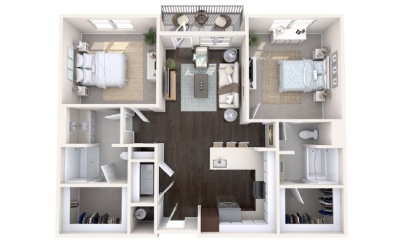
Port
2 Bed | 2 Bath1193 sq. ft.
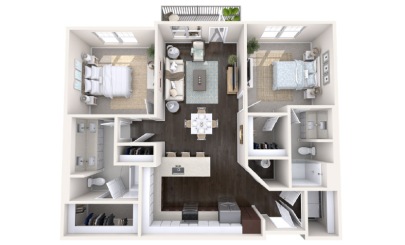
Runabout
2 Bed | 2 Bath1238 sq. ft.
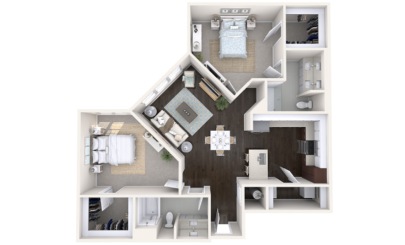
Sail
2 Bed | 2 Bath1413 sq. ft.
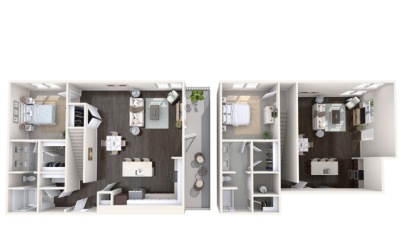
3 Bedrooms
Trawler
3 Bed | 2 Bath1559 sq. ft.
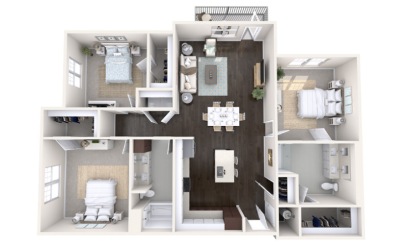
Skiff
3 Bed | 2 Bath1341 sq. ft.
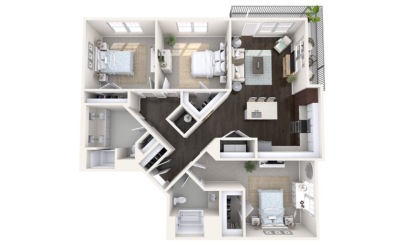
Starboard
3 Bed | 2 Bath1377 sq. ft.
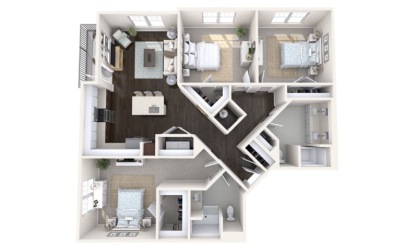
Topside
3 Bed | 2 Bath1536 sq. ft.
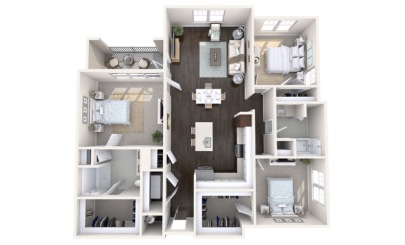
-
View Floor Plan Details
Aft
Studio | 1 Bath593 sq. ft.
Starting at $1,848

-
View Floor Plan Details
Alee
1 Bed | 1 Bath659 sq. ft.
Starting at $2,106

-
View Floor Plan Details
Angler
1 Bed | 1 Bath672 sq. ft.
Starting at $2,116

-
View Floor Plan Details
Beam
1 Bed | 1 Bath726 sq. ft.
Starting at $2,196

-
View Floor Plan Details
Beacon
1 Bed | 1 Bath754 sq. ft.
Starting at $2,076

-
View Floor Plan Details
Bearing
1 Bed | 1 Bath775 sq. ft.
Starting at $2,211

-
View Floor Plan Details
Catamaran
1 Bed | 1 Bath781 sq. ft.
Starting at $2,251

-
View Floor Plan Details
Cuddy
1 Bed | 1 Bath865 sq. ft.
Starting at $2,311

-
View Floor Plan Details
Helm
2 Bed | 2 Bath964 sq. ft.
Starting at $2,610

-
View Floor Plan Details
Outboard
2 Bed | 2 Bath1066 sq. ft.
Starting at $2,600

-
View Floor Plan Details
Outrigger
2 Bed | 2 Bath1124 sq. ft.
Starting at $2,750

-
View Floor Plan Details
Pontoon
2 Bed | 2 Bath1149 sq. ft.
Starting at $2,825

-
View Floor Plan Details
Port
2 Bed | 2 Bath1193 sq. ft.
Starting at $2,845

-
View Floor Plan Details
Runabout
2 Bed | 2 Bath1238 sq. ft.
Starting at $2,885

-
View Floor Plan Details
Trawler
3 Bed | 2 Bath1559 sq. ft.
Starting at $3,274

Currently Unavailable Floor Plans
-
View Floor Plan Details
Clipper
1 Bed | 1 Bath863 sq. ft.
Contact Us for Details

-
View Floor Plan Details
Sail
2 Bed | 2 Bath1413 sq. ft.
Contact Us for Details

-
View Floor Plan Details
Skiff
3 Bed | 2 Bath1341 sq. ft.
Contact Us for Details

-
View Floor Plan Details
Starboard
3 Bed | 2 Bath1377 sq. ft.
Contact Us for Details

-
View Floor Plan Details
Topside
3 Bed | 2 Bath1536 sq. ft.
Contact Us for Details

Pricing and availability are current as of 9:03 AM CDT on Apr 8, 2025 and are subject to change.
Dimensions and square footage shown are approximate. Actual interior finishes, as well as patios and balconies, may vary by apartment home. Pricing and availability are subject to change. Deposit amount may vary, as low as $0 with Jetty, depending on applicant’s credit. Contact leasing office for details.