
Find Your Perfect Fit at Our Apartments in Sanford, FL
With designer features like granite countertops and rainfall showerheads, our one, two, and three-bedroom apartments near Sanford, FL brighten your everyday – from the moment you wake up to the minute you come home.
1 Bedroom
Cypress
1 Bed | 1 Bath815 sq. ft.
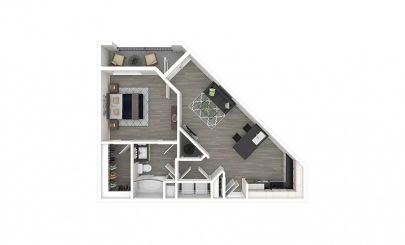
Dogwood
1 Bed | 1 Bath818 sq. ft.
TOWNHOME-STYLE
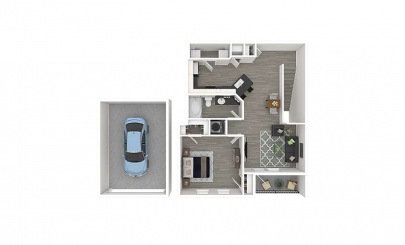
Elm
1 Bed | 1 Bath984 sq. ft.
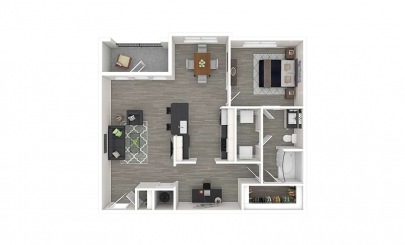
Ash
1 Bed | 1 Bath661 sq. ft.
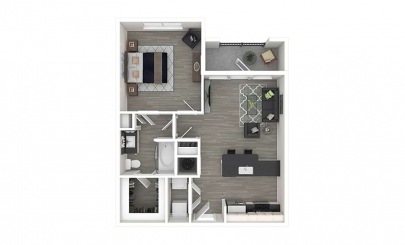
Black Cherry
1 Bed | 1 Bath667 sq. ft.
TOWNHOME-STYLE
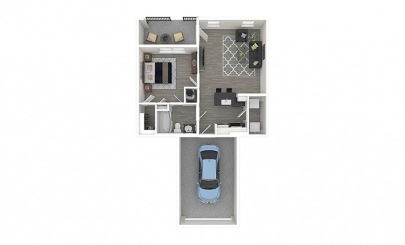
Buckthorn
1 Bed | 1 Bath688 sq. ft.
TOWNHOME-STYLE
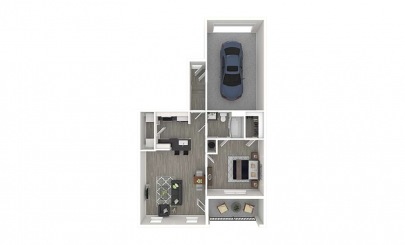
2 Bedrooms
Holly
2 Bed | 2 Bath1105 sq. ft.
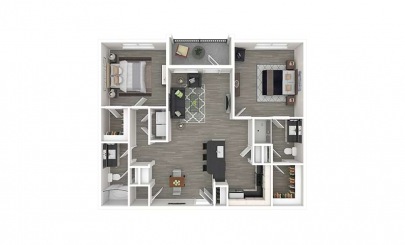
Laurel
2 Bed | 2 Bath1121 sq. ft.
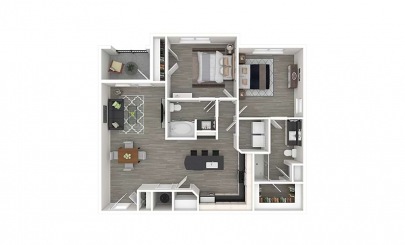
Live Oak
2 Bed | 2 Bath1279 sq. ft.
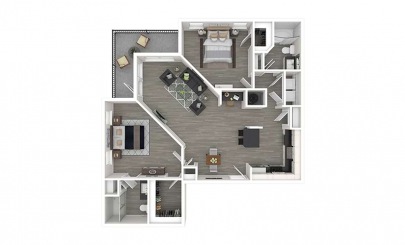
Magnolia
2 Bed | 2 Bath1325 sq. ft.
TOWNHOME-STYLE
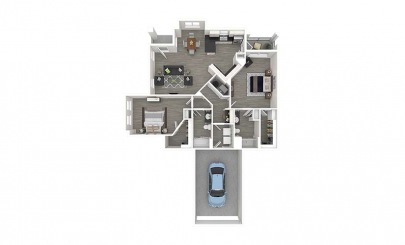
Hawthorn
2 Bed | 2 Bath1044 sq. ft.
TOWNHOME-STYLE
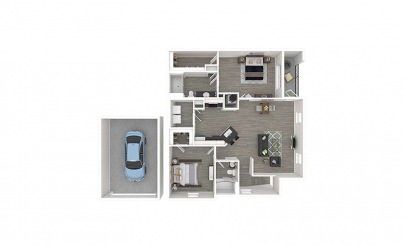
Hickory
2 Bed | 2 Bath1051 sq. ft.
TOWNHOME-STYLE
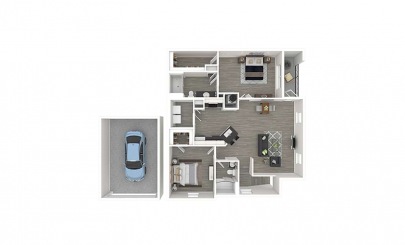
Palm
2 Bed | 2 Bath1359 sq. ft.
TOWNHOME-STYLE
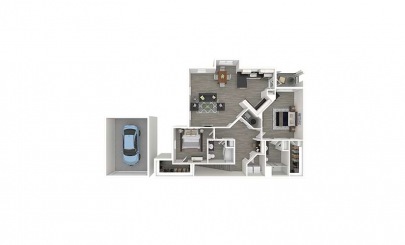
3 Bedrooms
Persimmon
3 Bed | 2 Bath1368 sq. ft.
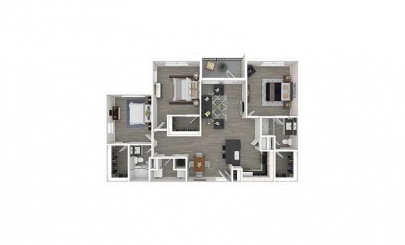
Pine
3 Bed | 2 Bath1420 sq. ft.
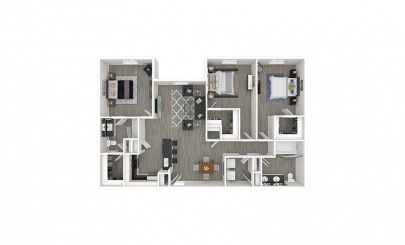
Sweetgum
3 Bed | 2 Bath1471 sq. ft.
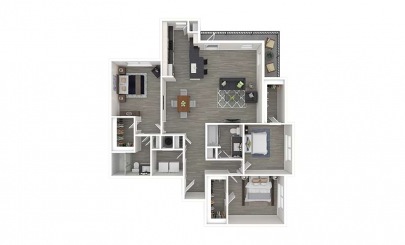
Tupelo
3 Bed | 2 Bath1487 sq. ft.
TOWNHOME-STYLE
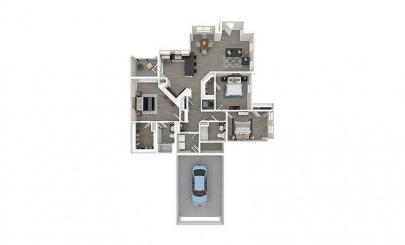
Willow
3 Bed | 2 Bath1490 sq. ft.
TOWNHOME-STYLE
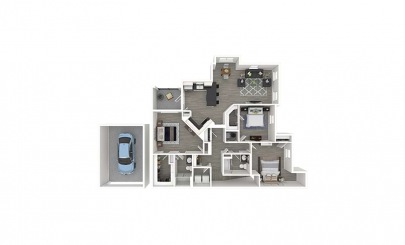
-
View Floor Plan Details
Cypress
1 Bed | 1 Bath815 sq. ft.
Starting at $1,591

-
View Floor Plan Details
Dogwood
1 Bed | 1 Bath818 sq. ft.
Starting at $1,811
TOWNHOME-STYLE

-
View Floor Plan Details
Elm
1 Bed | 1 Bath984 sq. ft.
Starting at $1,806

-
View Floor Plan Details
Holly
2 Bed | 2 Bath1105 sq. ft.
Starting at $1,869

-
View Floor Plan Details
Laurel
2 Bed | 2 Bath1121 sq. ft.
Starting at $1,829

-
View Floor Plan Details
Live Oak
2 Bed | 2 Bath1279 sq. ft.
Starting at $2,074

-
View Floor Plan Details
Magnolia
2 Bed | 2 Bath1325 sq. ft.
Starting at $2,219
TOWNHOME-STYLE

-
View Floor Plan Details
Persimmon
3 Bed | 2 Bath1368 sq. ft.
Starting at $2,238

-
View Floor Plan Details
Pine
3 Bed | 2 Bath1420 sq. ft.
Starting at $2,378

-
View Floor Plan Details
Sweetgum
3 Bed | 2 Bath1471 sq. ft.
Starting at $2,323

Currently Unavailable Floor Plans
-
View Floor Plan Details
Ash
1 Bed | 1 Bath661 sq. ft.
Contact Us for Details

-
View Floor Plan Details
Black Cherry
1 Bed | 1 Bath667 sq. ft.
Contact Us for Details
TOWNHOME-STYLE

-
View Floor Plan Details
Buckthorn
1 Bed | 1 Bath688 sq. ft.
Contact Us for Details
TOWNHOME-STYLE

-
View Floor Plan Details
Hawthorn
2 Bed | 2 Bath1044 sq. ft.
Contact Us for Details
TOWNHOME-STYLE

-
View Floor Plan Details
Hickory
2 Bed | 2 Bath1051 sq. ft.
Contact Us for Details
TOWNHOME-STYLE

-
View Floor Plan Details
Palm
2 Bed | 2 Bath1359 sq. ft.
Contact Us for Details
TOWNHOME-STYLE

-
View Floor Plan Details
Tupelo
3 Bed | 2 Bath1487 sq. ft.
Contact Us for Details
TOWNHOME-STYLE

-
View Floor Plan Details
Willow
3 Bed | 2 Bath1490 sq. ft.
Contact Us for Details
TOWNHOME-STYLE

Pricing and availability are current as of 9:03 AM CDT on Apr 5, 2025 and are subject to change.
Dimensions and square footage shown are approximate. Actual interior finishes, as well as patios and balconies, may vary by apartment home. Pricing and availability are subject to change. Deposit amount may vary, as low as $0 with Jetty, depending on applicant’s credit. Contact leasing office for details.