
Find Your Perfect Fit at Our Uptown Dallas Apartment Homes
With skyline views and upscale features like hardwood floors and stainless-steel appliances, our one and two-bedroom apartments in Uptown Dallas, TX will brighten your everyday – from the moment you wake up to the minute you come home.
1 Bedroom
The Akard
1 Bed | 1 Bath1065 sq. ft.
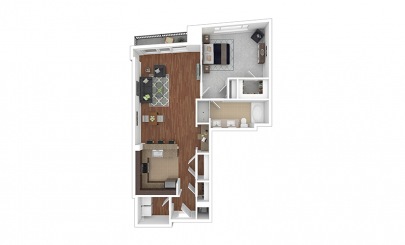
The Caroline
1 Bed | 1 Bath1119 sq. ft.
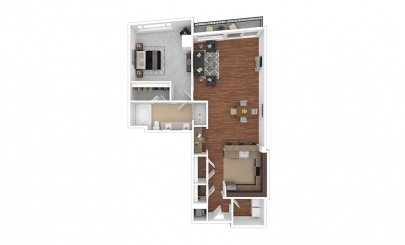
The Cedar
Springs
1 Bed | 1 Bath1196 sq. ft.
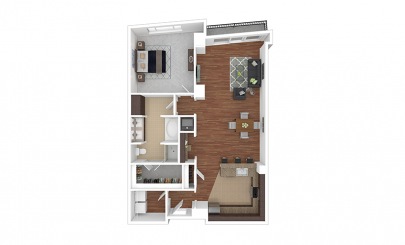
The Lamar
1 Bed | 1 Bath1287 sq. ft.
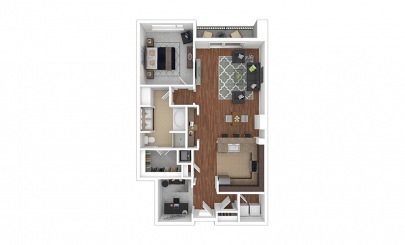
The Lemmon
1 Bed | 1 Bath1311 sq. ft.
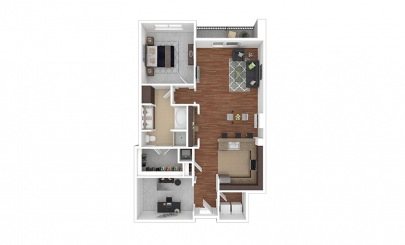
The McKinney
1 Bed | 1 Bath1329 sq. ft.
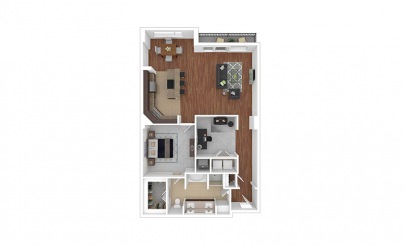
The Harwood
1 Bed | 1 Bath1253 sq. ft.
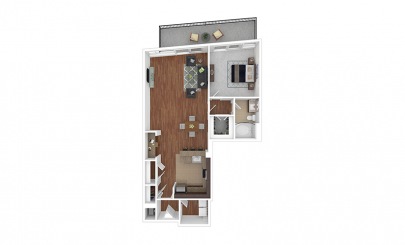
The Olive
1 Bed | 1 Bath2616 sq. ft.
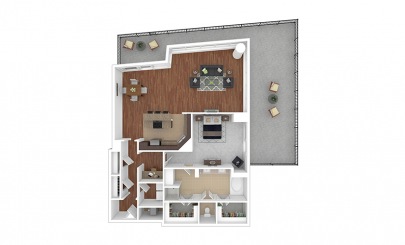
2 Bedrooms
The Pearl
2 Bed | 2 Bath1487 sq. ft.
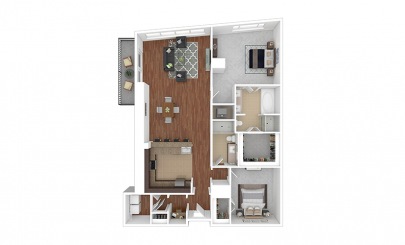
The Ross
2 Bed | 2 Bath1673 sq. ft.
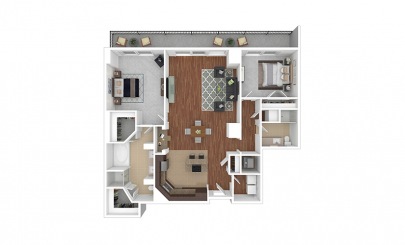
The Uptown
2 Bed | 2 Bath2017 sq. ft.
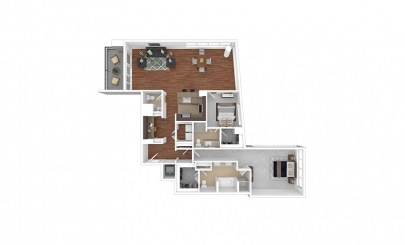
The Victory Park
2 Bed | 2 Bath2401 sq. ft.
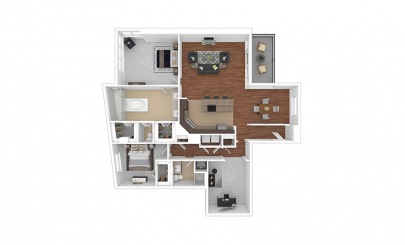
The St. Paul
2 Bed | 2 Bath1911 sq. ft.
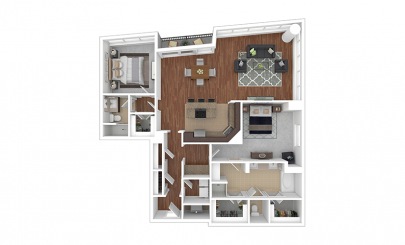
-
View Floor Plan Details
The Akard
1 Bed | 1 Bath1065 sq. ft.
Starting at $2,879

-
View Floor Plan Details
The Caroline
1 Bed | 1 Bath1119 sq. ft.
Starting at $2,783

-
View Floor Plan Details
The Cedar
Springs1 Bed | 1 Bath1196 sq. ft.
Starting at $3,149

-
View Floor Plan Details
The Lamar
1 Bed | 1 Bath1287 sq. ft.
Starting at $2,819

-
View Floor Plan Details
The Lemmon
1 Bed | 1 Bath1311 sq. ft.
Starting at $2,844

-
View Floor Plan Details
The McKinney
1 Bed | 1 Bath1329 sq. ft.
Starting at $3,959

-
View Floor Plan Details
The Pearl
2 Bed | 2 Bath1487 sq. ft.
Starting at $3,342

-
View Floor Plan Details
The Ross
2 Bed | 2 Bath1673 sq. ft.
Starting at $3,784

-
View Floor Plan Details
The Uptown
2 Bed | 2 Bath2017 sq. ft.
Starting at $4,257

-
View Floor Plan Details
The Victory Park
2 Bed | 2 Bath2401 sq. ft.
Starting at $5,159

Currently Unavailable Floor Plans
-
View Floor Plan Details
The Harwood
1 Bed | 1 Bath1253 sq. ft.
Contact Us for Details

-
View Floor Plan Details
The Olive
1 Bed | 1 Bath2616 sq. ft.
Contact Us for Details

-
View Floor Plan Details
The St. Paul
2 Bed | 2 Bath1911 sq. ft.
Contact Us for Details

Pricing and availability are current as of 8:30 PM CDT on Apr 1, 2025 and are subject to change.
Dimensions and square footage shown are approximate and pricing/availability is subject to change.