
Find Your Perfect Fit at Our Apartments in North Dallas
With upscale features like granite countertops and rainfall showerheads and modern conveniences like in-home washer and dryer sets, our studio, 1, and 2-bedroom luxury apartments for rent in North Dallas, TX brighten your every day, from the moment you wake up to the minute you come home.
Studio
Belt Line
Studio | 1 Bath325 sq. ft.
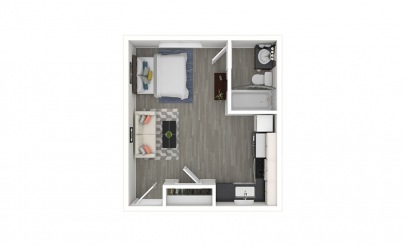
Bent Tree
Studio | 1 Bath395 sq. ft.

Briargrove
Studio | 1 Bath580 sq. ft.

1 Bedroom
Frankford
1 Bed | 1 Bath585 sq. ft.
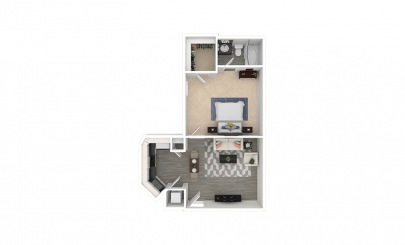
Hebron
1 Bed | 1 Bath480 sq. ft.

Kelly
1 Bed | 1 Bath620 sq. ft.
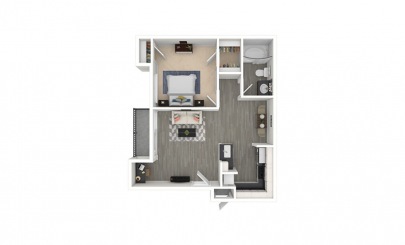
Midway
1 Bed | 1 Bath706 sq. ft.
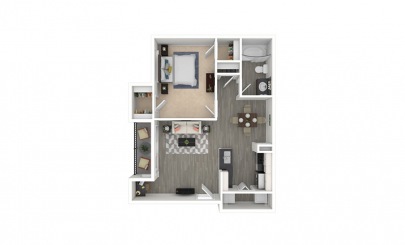
Preston
1 Bed | 1 Bath800 sq. ft.
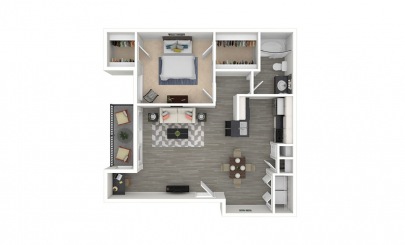
Rosemeade
1 Bed | 1 Bath850 sq. ft.
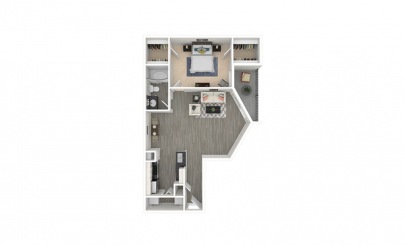
Timberglen
1 Bed | 1 Bath935 sq. ft.
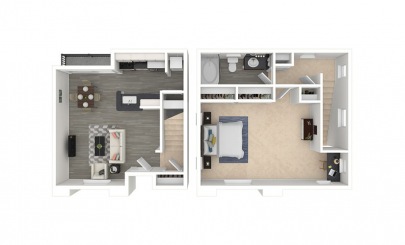
Josey
1 Bed | 1 Bath500 sq. ft.
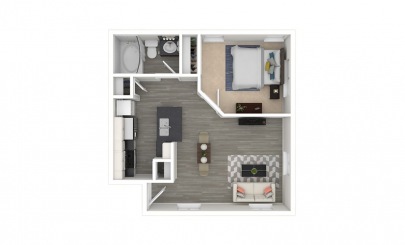
Keller Springs
1 Bed | 1 Bath595 sq. ft.

Marsh
1 Bed | 1 Bath650 sq. ft.
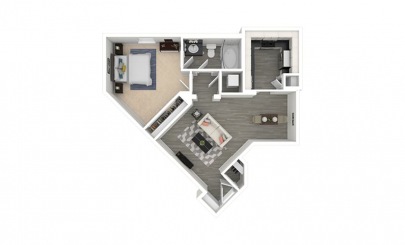
North Dallas
1 Bed | 1 Bath710 sq. ft.
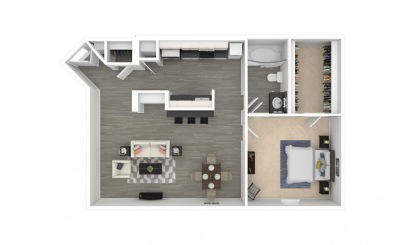
River Chase
1 Bed | 1 Bath830 sq. ft.
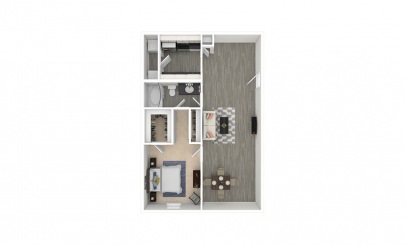
2 Bedrooms
Tollway
2 Bed | 1 Bath875 sq. ft.
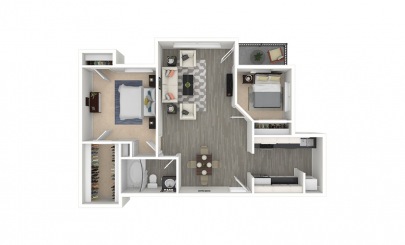
Trinity Mills
2 Bed | 2 Bath1220 sq. ft.
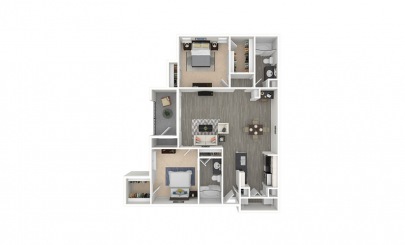
Vail
2 Bed | 2 Bath1265 sq. ft.
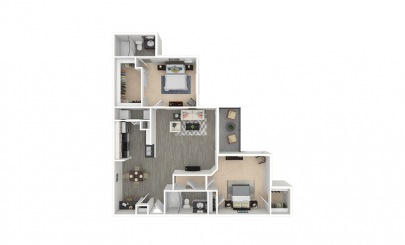
-
View Floor Plan Details
Belt Line
Studio | 1 Bath325 sq. ft.
Starting at $981

-
View Floor Plan Details
Bent Tree
Studio | 1 Bath395 sq. ft.
Starting at $1,051
-
View Floor Plan Details
Briargrove
Studio | 1 Bath580 sq. ft.
Starting at $1,141
-
View Floor Plan Details
Frankford
1 Bed | 1 Bath585 sq. ft.
Starting at $1,456

-
View Floor Plan Details
Hebron
1 Bed | 1 Bath480 sq. ft.
Starting at $1,049
-
View Floor Plan Details
Kelly
1 Bed | 1 Bath620 sq. ft.
Starting at $1,159

-
View Floor Plan Details
Midway
1 Bed | 1 Bath706 sq. ft.
Starting at $1,234

-
View Floor Plan Details
Preston
1 Bed | 1 Bath800 sq. ft.
Starting at $1,299

-
View Floor Plan Details
Rosemeade
1 Bed | 1 Bath850 sq. ft.
Starting at $1,299

-
View Floor Plan Details
Timberglen
1 Bed | 1 Bath935 sq. ft.
Starting at $1,769

-
View Floor Plan Details
Tollway
2 Bed | 1 Bath875 sq. ft.
Starting at $1,534

-
View Floor Plan Details
Trinity Mills
2 Bed | 2 Bath1220 sq. ft.
Starting at $1,832

Currently Unavailable Floor Plans
-
View Floor Plan Details
Josey
1 Bed | 1 Bath500 sq. ft.
Contact Us for Details

-
View Floor Plan Details
Keller Springs
1 Bed | 1 Bath595 sq. ft.
Contact Us for Details
-
View Floor Plan Details
Marsh
1 Bed | 1 Bath650 sq. ft.
Contact Us for Details

-
View Floor Plan Details
North Dallas
1 Bed | 1 Bath710 sq. ft.
Contact Us for Details

-
View Floor Plan Details
River Chase
1 Bed | 1 Bath830 sq. ft.
Contact Us for Details

-
View Floor Plan Details
Vail
2 Bed | 2 Bath1265 sq. ft.
Contact Us for Details

Pricing and availability are current as of 8:31 PM CDT on Apr 11, 2025 and are subject to change.
Dimensions and square footage shown are approximate. Actual interior finishes, as well as patios and balconies, may vary by apartment home. Pricing and availability are subject to change. Deposit amount may vary, as low as $0 with Jetty, depending on applicant’s credit. Contact leasing office for details.