
Find Your Perfect Fit at Our League City, Texas Apartment Community
With modern features like kitchen islands and stainless steel or black appliances and conveniences like in-home washer and dryer sets, our spacious 1, 2, and 3-bedroom apartments near UTMB brighten your everyday – from the moment you wake up to the minute you come home.
1 Bedroom
Baycrest
1 Bed | 1 Bath650 sq. ft.
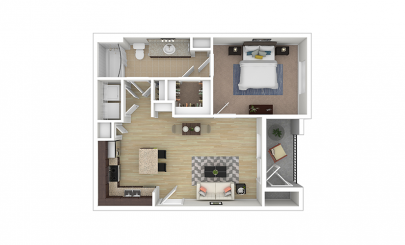
Baycrest -
Classic
1 Bed | 1 Bath650 sq. ft.
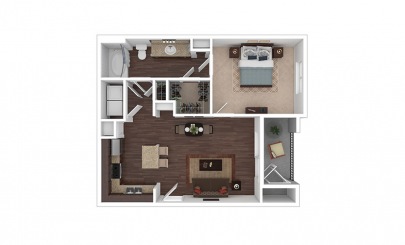
Boardwalk
1 Bed | 1 Bath727 sq. ft.
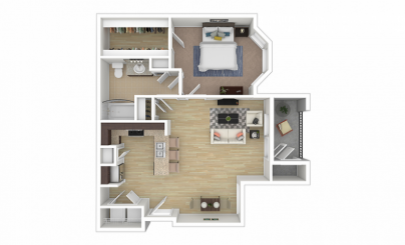
Harbour Cove I,
II
1 Bed | 1 Bath779 - 823 sq. ft.
One-Car Attached Garage*
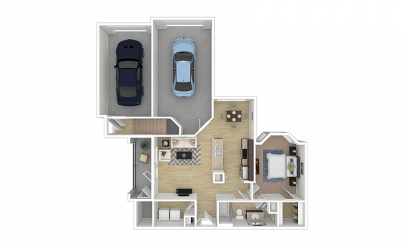
Harbour Cove I,
II Classic
1 Bed | 1 Bath779 - 823 sq. ft.
One-Car Attached Garage*
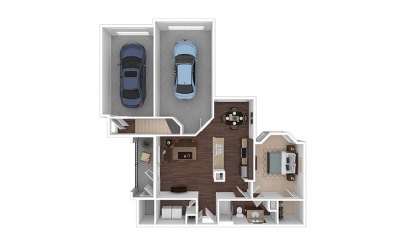
Islander
1 Bed | 1 Bath850 sq. ft.
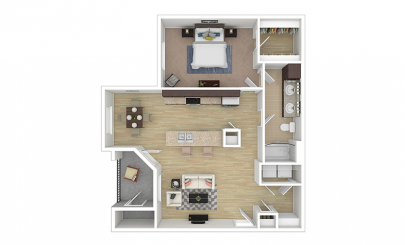
Islander -
Classic
1 Bed | 1 Bath850 sq. ft.
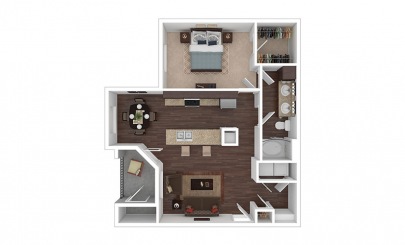
Boardwalk -
Classic
1 Bed | 1 Bath727 sq. ft.
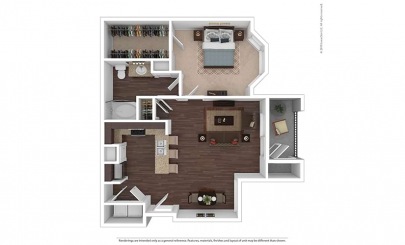
2 Bedrooms
Lakepoint
2 Bed | 1 Bath977 sq. ft.
Newly Reduced Rents*
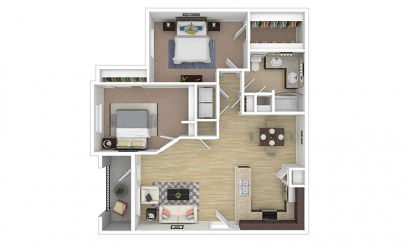
Sandpiper
2 Bed | 2 Bath1172 sq. ft.
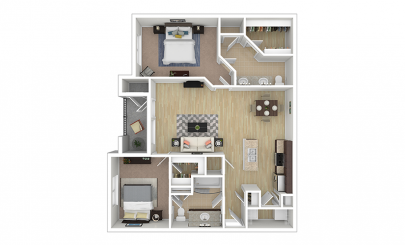
Shorewood
2 Bed | 2 Bath1250 sq. ft.
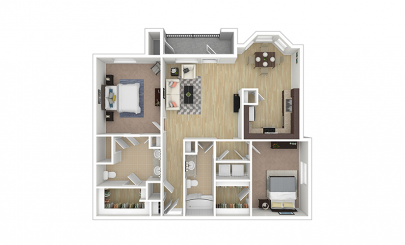
Lakepoint -
Classic
2 Bed | 1 Bath977 sq. ft.
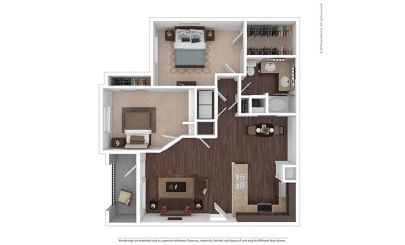
Mariner
2 Bed | 2 Bath1126 - 1209 sq. ft.
One-Car Attached Garage*
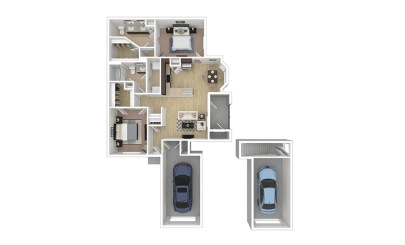
Mariner -
Classic
2 Bed | 2 Bath1126 - 1209 sq. ft.
One-Car Attached Garage*
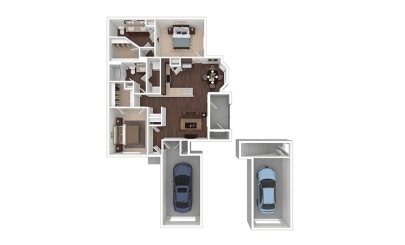
Sandpiper -
Classic
2 Bed | 2 Bath1172 sq. ft.
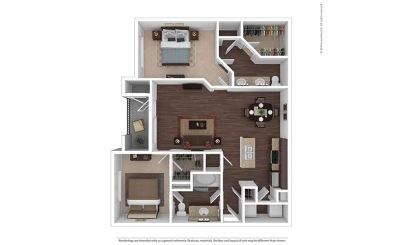
Shorewood -
Classic
2 Bed | 2 Bath1250 sq. ft.
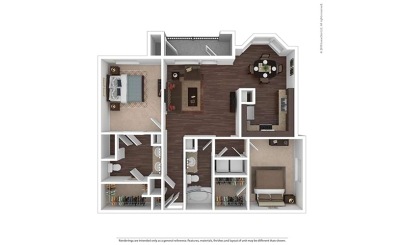
3 Bedrooms
Windward I, II
3 Bed | 2 Bath1363 - 1470 sq. ft.
One-Car Attached Garage*
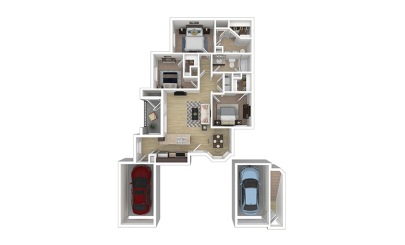
Windward I, II
Classic
3 Bed | 2 Bath1363 - 1470 sq. ft.
One-Car Attached Garage*
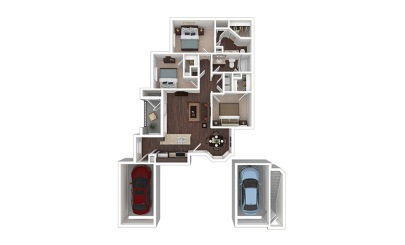
-
View Floor Plan Details
Baycrest
1 Bed | 1 Bath650 sq. ft.
Starting at $1,183

-
View Floor Plan Details
Baycrest -
Classic1 Bed | 1 Bath650 sq. ft.
Starting at $1,093

-
View Floor Plan Details
Boardwalk
1 Bed | 1 Bath727 sq. ft.
Starting at $1,288

-
View Floor Plan Details
Harbour Cove I,
II1 Bed | 1 Bath779 - 823 sq. ft.
Starting at $1,598
One-Car Attached Garage*

-
View Floor Plan Details
Harbour Cove I,
II Classic1 Bed | 1 Bath779 - 823 sq. ft.
Starting at $1,483
One-Car Attached Garage*

-
View Floor Plan Details
Islander
1 Bed | 1 Bath850 sq. ft.
Starting at $1,318

-
View Floor Plan Details
Islander -
Classic1 Bed | 1 Bath850 sq. ft.
Starting at $1,358

-
View Floor Plan Details
Lakepoint
2 Bed | 1 Bath977 sq. ft.
Starting at $1,478
Newly Reduced Rents*

-
View Floor Plan Details
Sandpiper
2 Bed | 2 Bath1172 sq. ft.
Starting at $1,794

-
View Floor Plan Details
Shorewood
2 Bed | 2 Bath1250 sq. ft.
Starting at $1,844

-
View Floor Plan Details
Windward I, II
3 Bed | 2 Bath1363 - 1470 sq. ft.
Starting at $2,287
One-Car Attached Garage*

Currently Unavailable Floor Plans
-
View Floor Plan Details
Boardwalk -
Classic1 Bed | 1 Bath727 sq. ft.
Contact Us for Details

-
View Floor Plan Details
Lakepoint -
Classic2 Bed | 1 Bath977 sq. ft.
Contact Us for Details

-
View Floor Plan Details
Mariner
2 Bed | 2 Bath1126 - 1209 sq. ft.
Contact Us for Details
One-Car Attached Garage*

-
View Floor Plan Details
Mariner -
Classic2 Bed | 2 Bath1126 - 1209 sq. ft.
Contact Us for Details
One-Car Attached Garage*

-
View Floor Plan Details
Sandpiper -
Classic2 Bed | 2 Bath1172 sq. ft.
Contact Us for Details

-
View Floor Plan Details
Shorewood -
Classic2 Bed | 2 Bath1250 sq. ft.
Contact Us for Details

-
View Floor Plan Details
Windward I, II
Classic3 Bed | 2 Bath1363 - 1470 sq. ft.
Contact Us for Details
One-Car Attached Garage*

Pricing and availability are current as of 8:32 PM CDT on Apr 11, 2025 and are subject to change.
Dimensions and square footage shown are approximate. Actual interior finishes, as well as patios and balconies, may vary by apartment home. Pricing and availability are subject to change. Deposit amount may vary, as low as $0 with Jetty, depending on applicant’s credit. Contact leasing office for details.