
Find Your Perfect Fit at Our Galleria Apartment Community
With upscale features like quartz countertops and ten-foot ceilings and modern conveniences like expansive kitchen islands and double vanities, our one and two-bedroom apartments near the Galleria brighten your everyday – from the moment you wake up to the minute you come home.
Get premium furniture and décor with Fernish.
1 Bedroom
Addison
1 Bed | 1 Bath644 sq. ft.
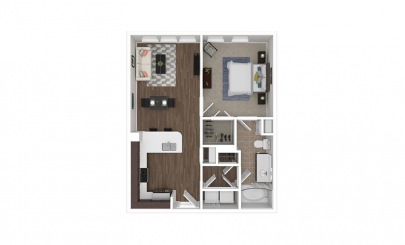
Drexel
1 Bed | 1 Bath710 sq. ft.
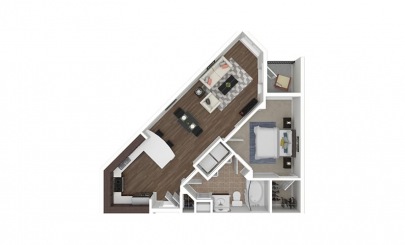
Emerson
1 Bed | 1 Bath776 sq. ft.
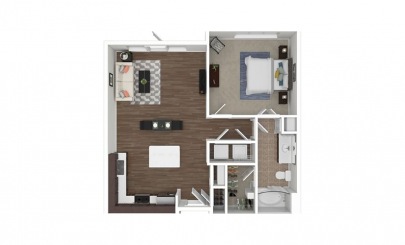
Fairmont
1 Bed | 1 Bath802 sq. ft.
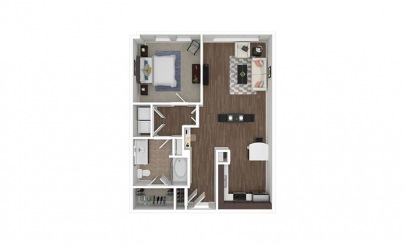
2 Bedrooms
Logan
2 Bed | 1 Bath1106 sq. ft.
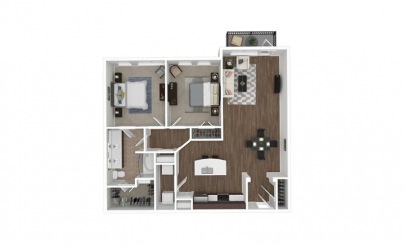
Madison
2 Bed | 2 Bath1167 sq. ft.
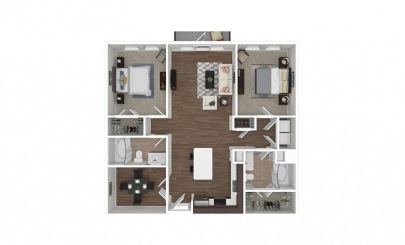
Preston
2 Bed | 2 Bath1240 sq. ft.
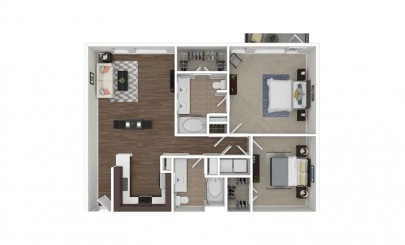
Raleigh
2 Bed | 2 Bath1243 sq. ft.
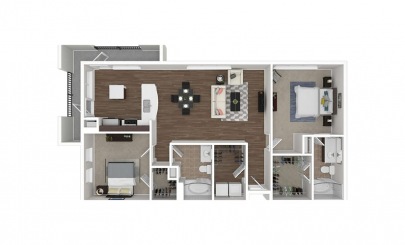
Tremont
2 Bed | 2 Bath1253 sq. ft.
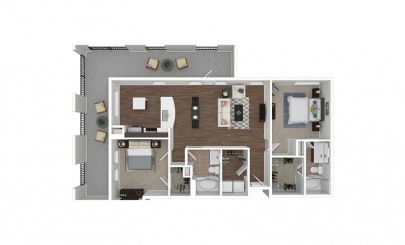
Wellborn
2 Bed | 2.5 Bath1698 sq. ft.
Townhome
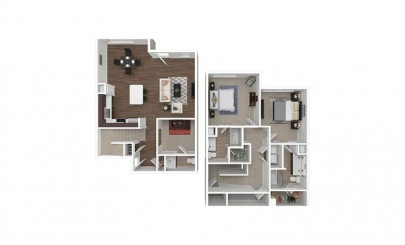
-
View Floor Plan Details
Addison
1 Bed | 1 Bath644 sq. ft.
Starting at $1,359

-
View Floor Plan Details
Drexel
1 Bed | 1 Bath710 sq. ft.
Starting at $1,389

-
View Floor Plan Details
Emerson
1 Bed | 1 Bath776 sq. ft.
Starting at $1,469

-
View Floor Plan Details
Fairmont
1 Bed | 1 Bath802 sq. ft.
Starting at $1,494

-
View Floor Plan Details
Logan
2 Bed | 1 Bath1106 sq. ft.
Starting at $1,866

-
View Floor Plan Details
Madison
2 Bed | 2 Bath1167 sq. ft.
Starting at $2,043

-
View Floor Plan Details
Preston
2 Bed | 2 Bath1240 sq. ft.
Starting at $2,193

Currently Unavailable Floor Plans
-
View Floor Plan Details
Raleigh
2 Bed | 2 Bath1243 sq. ft.
Contact Us for Details

-
View Floor Plan Details
Tremont
2 Bed | 2 Bath1253 sq. ft.
Contact Us for Details

-
View Floor Plan Details
Wellborn
2 Bed | 2.5 Bath1698 sq. ft.
Contact Us for Details
Townhome

Pricing and availability are current as of 8:30 PM CDT on Apr 11, 2025 and are subject to change.
Dimensions and square footage shown are approximate. Actual interior finishes, as well as patios and balconies, may vary by apartment home. Pricing and availability are subject to change. Deposit amount may vary, as low as $0 with Jetty, depending on applicant’s credit. Contact leasing office for details.