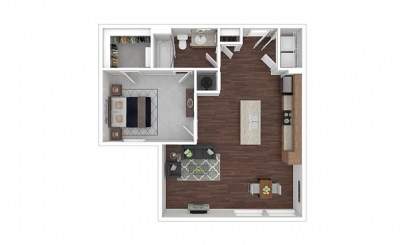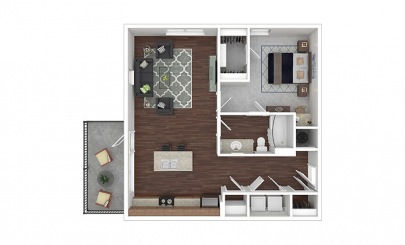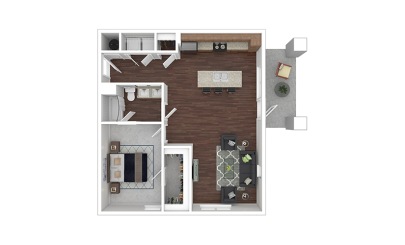
Find Your Perfect Fit at Our Apartments in Hulen
With high-end features like granite countertops, kitchen islands, and private patios and balconies, our spacious one, two, and three-bedroom apartments near Chisholm Trail brighten your every day – from the moment you wake up to the minute you come home.
1 Bedroom
A1 Worth
1 Bed | 1 Bath784 sq. ft.
LARGEST FLOOR PLANS IN THE AREA!

A3 Granbury
1 Bed | 1 Bath848 sq. ft.
LARGEST FLOOR PLANS IN THE AREA!

A4 Grapevine
1 Bed | 1 Bath945 sq. ft.
LARGEST FLOOR PLANS IN THE AREA!

A2 Benbrook
1 Bed | 1 Bath795 sq. ft.
LARGEST FLOOR PLANS IN THE AREA!

2 Bedrooms
B1 Joe Pool
2 Bed | 2 Bath1080 sq. ft.

B3 Bridgeport
2 Bed | 2 Bath1160 sq. ft.

B2 Eagle
Mountain
2 Bed | 2 Bath1160 sq. ft.

B4 Ray Hubbard
2 Bed | 2 Bath1199 sq. ft.

3 Bedrooms
C2 Whitney
3 Bed | 2 Bath1392 sq. ft.

C4 Texoma
3 Bed | 2 Bath1508 sq. ft.

C1 Possum
Kingdom
3 Bed | 2 Bath1339 sq. ft.

C3 Lewisville
3 Bed | 2 Bath1446 sq. ft.

-
View Floor Plan Details
A1 Worth
1 Bed | 1 Bath784 sq. ft.
Starting at $1,348
LARGEST FLOOR PLANS IN THE AREA!

-
View Floor Plan Details
A3 Granbury
1 Bed | 1 Bath848 sq. ft.
Starting at $1,378
LARGEST FLOOR PLANS IN THE AREA!

-
View Floor Plan Details
A4 Grapevine
1 Bed | 1 Bath945 sq. ft.
Starting at $1,513
LARGEST FLOOR PLANS IN THE AREA!

-
View Floor Plan Details
B1 Joe Pool
2 Bed | 2 Bath1080 sq. ft.
Starting at $1,629

-
View Floor Plan Details
B3 Bridgeport
2 Bed | 2 Bath1160 sq. ft.
Starting at $1,734

-
View Floor Plan Details
B2 Eagle
Mountain2 Bed | 2 Bath1160 sq. ft.
Starting at $1,689

-
View Floor Plan Details
B4 Ray Hubbard
2 Bed | 2 Bath1199 sq. ft.
Starting at $1,729

-
View Floor Plan Details
C2 Whitney
3 Bed | 2 Bath1392 sq. ft.
Starting at $1,982

-
View Floor Plan Details
C4 Texoma
3 Bed | 2 Bath1508 sq. ft.
Starting at $2,147

Currently Unavailable Floor Plans
-
View Floor Plan Details
A2 Benbrook
1 Bed | 1 Bath795 sq. ft.
Contact Us for Details
LARGEST FLOOR PLANS IN THE AREA!

-
View Floor Plan Details
C1 Possum
Kingdom3 Bed | 2 Bath1339 sq. ft.
Contact Us for Details

-
View Floor Plan Details
C3 Lewisville
3 Bed | 2 Bath1446 sq. ft.
Contact Us for Details

Pricing and availability are current as of 1:06 PM CDT on Apr 15, 2025 and are subject to change.
Dimensions and square footage shown are approximate. Actual interior finishes, as well as patios and balconies, may vary by apartment home. Pricing and availability are subject to change. Deposit amount may vary, as low as $0 with Jetty, depending on applicant’s credit. Contact leasing office for details.