
Find Your Perfect Fit at Our Cary Apartment Community
With luxury features like granite countertops, stainless steel appliances, and spacious walk-in closets, our studio, one, two, and three-bedroom apartments for rent in Cary, NC brighten your everyday – from the moment you wake up to the minute you come home.
Studio
Anderson
Studio | 1 Bath576 sq. ft.
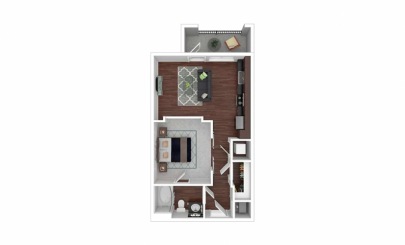
Adams
Studio | 1 Bath529 sq. ft.
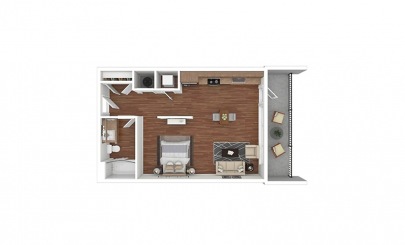
Aiken
Studio | 1 Bath549 sq. ft.
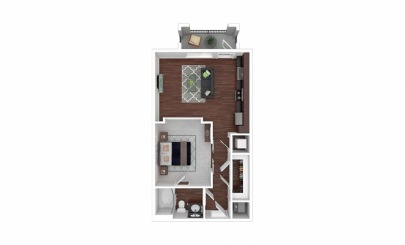
Barlaz
Studio | 1 Bath671 sq. ft.
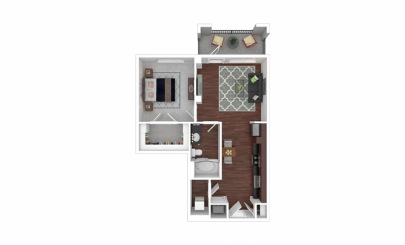
1 Bedroom
Bennett
1 Bed | 1 Bath696 sq. ft.
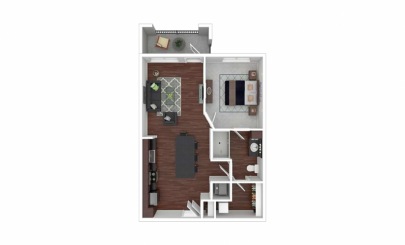
Bishop
1 Bed | 1 Bath744 sq. ft.
ASK US ABOUT FENCED IN BACK YARDS!
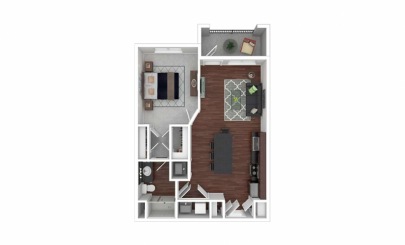
Burch
1 Bed | 1 Bath784 sq. ft.
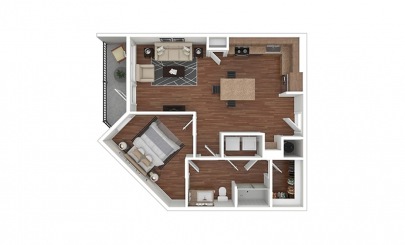
Carroll
1 Bed | 1 Bath791 sq. ft.
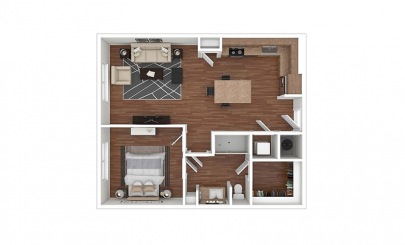
Collins
1 Bed | 1 Bath822 sq. ft.
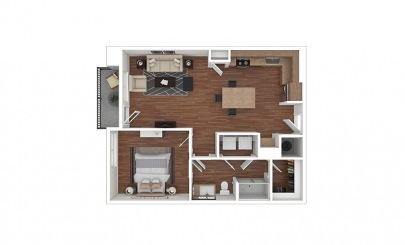
Coleman
1 Bed | 1 Bath822 sq. ft.
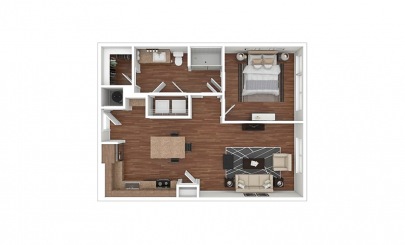
Frank
1 Bed | 1 Bath914 sq. ft.
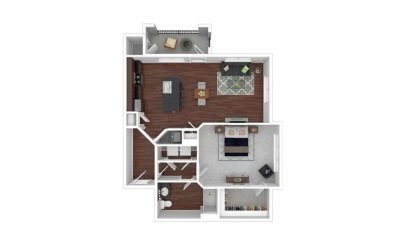
Harley
1 Bed | 1 Bath933 sq. ft.

Hipps
1 Bed | 1 Bath940 sq. ft.
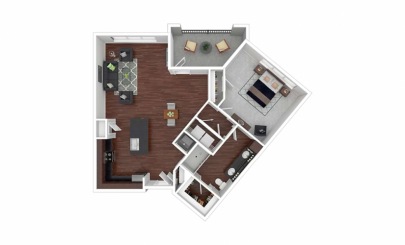
Bullock
1 Bed | 1 Bath755 sq. ft.
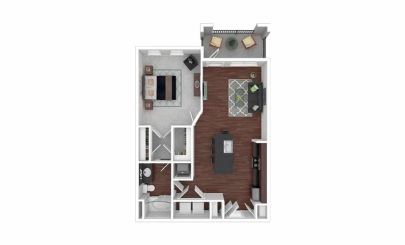
Chambers
1 Bed | 1 Bath811 sq. ft.
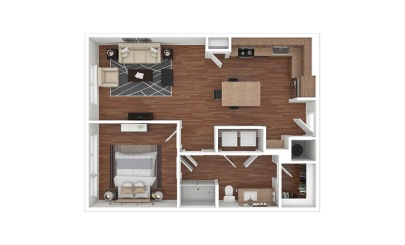
Cherry
1 Bed | 1 Bath812 sq. ft.
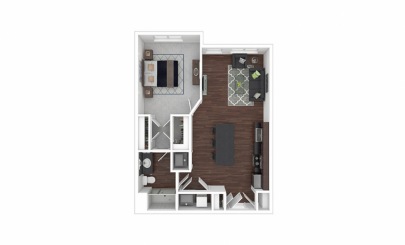
Cohen
1 Bed | 1 Bath818 sq. ft.
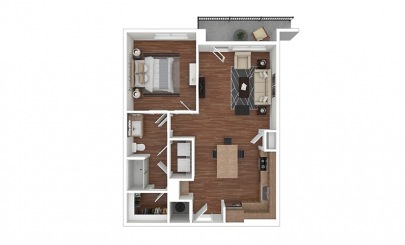
Dagenhart
1 Bed | 1 Bath826 sq. ft.

Dixon
1 Bed | 1 Bath871 sq. ft.
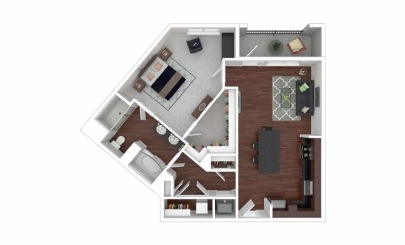
Gibbons
1 Bed | 1 Bath929 sq. ft.
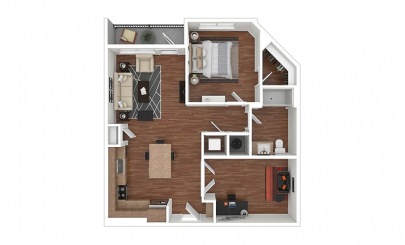
2 Bedrooms
Jackson
2 Bed | 2 Bath1124 sq. ft.
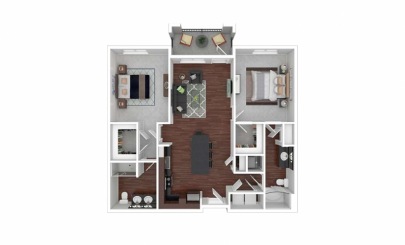
Lawrence
2 Bed | 2 Bath1175 sq. ft.
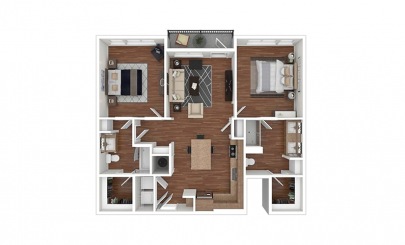
Lindsay
2 Bed | 2 Bath1176 sq. ft.
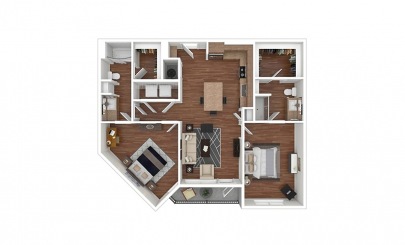
Merritt
2 Bed | 2 Bath1233 sq. ft.
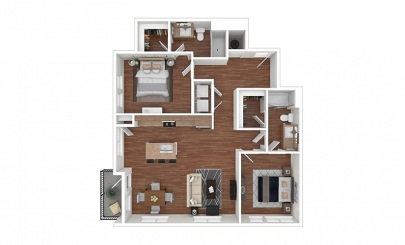
Montgomery
2 Bed | 2 Bath1245 sq. ft.

Robbins
2 Bed | 2 Bath1388 sq. ft.
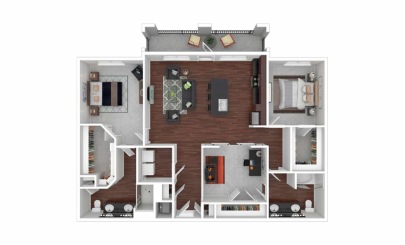
Jenkins
2 Bed | 2 Bath1142 sq. ft.
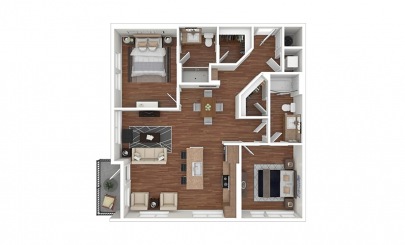
Jones
2 Bed | 2 Bath1166 sq. ft.

MacGregor
2 Bed | 2 Bath1201 sq. ft.
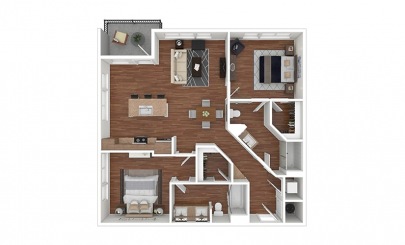
Malone
2 Bed | 2 Bath1205 sq. ft.
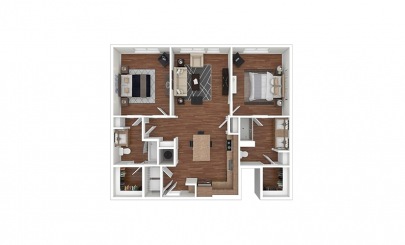
McKay
2 Bed | 2 Bath1218 sq. ft.
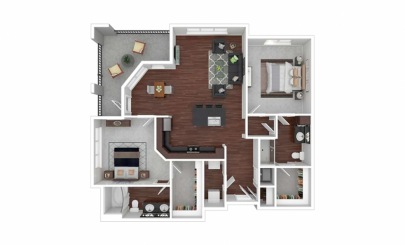
Moore
2 Bed | 2 Bath1256 sq. ft.

Murphy
2 Bed | 2 Bath1267 sq. ft.
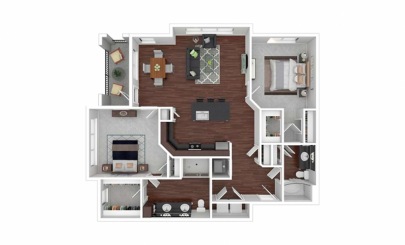
Patton
2 Bed | 2 Bath1274 sq. ft.
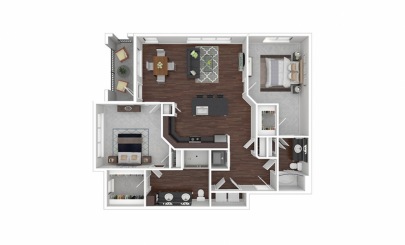
Pearce
2 Bed | 2 Bath1275 sq. ft.
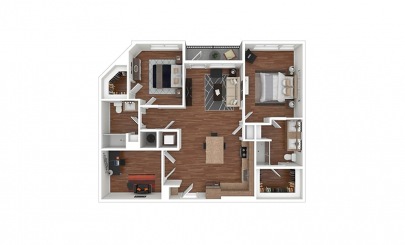
Peller
2 Bed | 2 Bath1291 sq. ft.
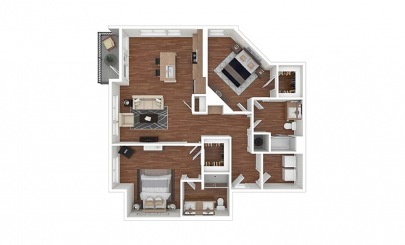
Richardson
2 Bed | 2 Bath1294 sq. ft.
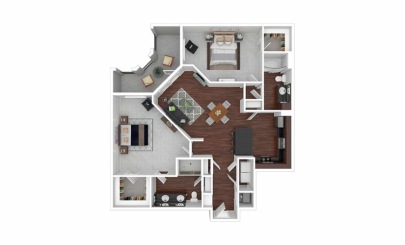
3 Bedrooms
Rogers
3 Bed | 2 Bath1407 sq. ft.
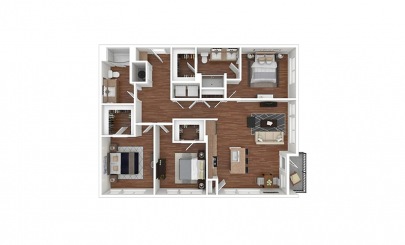
Urbanski
3 Bed | 2 Bath1581 sq. ft.
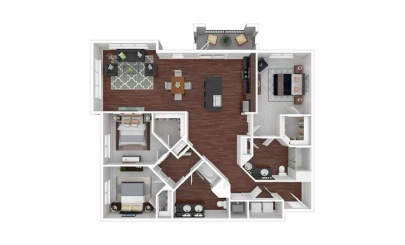
Roth
3 Bed | 2 Bath1469 sq. ft.
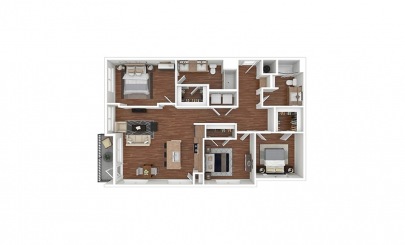
Sapp
3 Bed | 2 Bath1483 sq. ft.
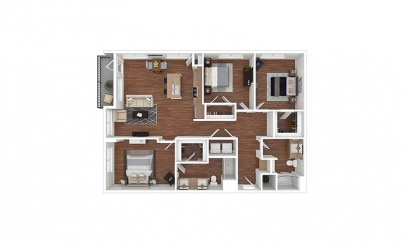
Seebold
3 Bed | 2 Bath1540 sq. ft.
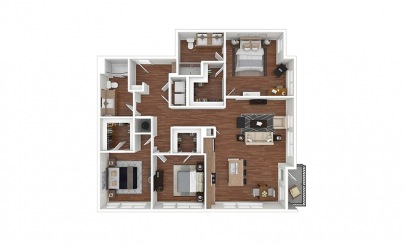
-
View Floor Plan Details
Anderson
Studio | 1 Bath576 sq. ft.
Starting at $1,265

-
View Floor Plan Details
Bennett
1 Bed | 1 Bath696 sq. ft.
Starting at $1,347

-
View Floor Plan Details
Bishop
1 Bed | 1 Bath744 sq. ft.
Starting at $1,367
ASK US ABOUT FENCED IN BACK YARDS!

-
View Floor Plan Details
Burch
1 Bed | 1 Bath784 sq. ft.
Starting at $1,469

-
View Floor Plan Details
Carroll
1 Bed | 1 Bath791 sq. ft.
Starting at $1,459

-
View Floor Plan Details
Collins
1 Bed | 1 Bath822 sq. ft.
Starting at $1,509

-
View Floor Plan Details
Coleman
1 Bed | 1 Bath822 sq. ft.
Starting at $1,459

-
View Floor Plan Details
Frank
1 Bed | 1 Bath914 sq. ft.
Starting at $1,507

-
View Floor Plan Details
Harley
1 Bed | 1 Bath933 sq. ft.
Starting at $1,669
-
View Floor Plan Details
Hipps
1 Bed | 1 Bath940 sq. ft.
Starting at $1,537

-
View Floor Plan Details
Jackson
2 Bed | 2 Bath1124 sq. ft.
Starting at $1,827

-
View Floor Plan Details
Lawrence
2 Bed | 2 Bath1175 sq. ft.
Starting at $2,031

-
View Floor Plan Details
Lindsay
2 Bed | 2 Bath1176 sq. ft.
Starting at $2,031

-
View Floor Plan Details
Merritt
2 Bed | 2 Bath1233 sq. ft.
Starting at $2,106

-
View Floor Plan Details
Montgomery
2 Bed | 2 Bath1245 sq. ft.
Starting at $2,096
-
View Floor Plan Details
Robbins
2 Bed | 2 Bath1388 sq. ft.
Starting at $2,097

-
View Floor Plan Details
Rogers
3 Bed | 2 Bath1407 sq. ft.
Starting at $2,312

-
View Floor Plan Details
Urbanski
3 Bed | 2 Bath1581 sq. ft.
Starting at $2,219

Currently Unavailable Floor Plans
-
View Floor Plan Details
Adams
Studio | 1 Bath529 sq. ft.
Contact Us for Details

-
View Floor Plan Details
Aiken
Studio | 1 Bath549 sq. ft.
Contact Us for Details

-
View Floor Plan Details
Barlaz
Studio | 1 Bath671 sq. ft.
Contact Us for Details

-
View Floor Plan Details
Bullock
1 Bed | 1 Bath755 sq. ft.
Contact Us for Details

-
View Floor Plan Details
Chambers
1 Bed | 1 Bath811 sq. ft.
Contact Us for Details

-
View Floor Plan Details
Cherry
1 Bed | 1 Bath812 sq. ft.
Contact Us for Details

-
View Floor Plan Details
Cohen
1 Bed | 1 Bath818 sq. ft.
Contact Us for Details

-
View Floor Plan Details
Dagenhart
1 Bed | 1 Bath826 sq. ft.
Contact Us for Details
-
View Floor Plan Details
Dixon
1 Bed | 1 Bath871 sq. ft.
Contact Us for Details

-
View Floor Plan Details
Gibbons
1 Bed | 1 Bath929 sq. ft.
Contact Us for Details

-
View Floor Plan Details
Jenkins
2 Bed | 2 Bath1142 sq. ft.
Contact Us for Details

-
View Floor Plan Details
Jones
2 Bed | 2 Bath1166 sq. ft.
Contact Us for Details
-
View Floor Plan Details
MacGregor
2 Bed | 2 Bath1201 sq. ft.
Contact Us for Details

-
View Floor Plan Details
Malone
2 Bed | 2 Bath1205 sq. ft.
Contact Us for Details

-
View Floor Plan Details
McKay
2 Bed | 2 Bath1218 sq. ft.
Contact Us for Details

-
View Floor Plan Details
Moore
2 Bed | 2 Bath1256 sq. ft.
Contact Us for Details
-
View Floor Plan Details
Murphy
2 Bed | 2 Bath1267 sq. ft.
Contact Us for Details

-
View Floor Plan Details
Patton
2 Bed | 2 Bath1274 sq. ft.
Contact Us for Details

-
View Floor Plan Details
Pearce
2 Bed | 2 Bath1275 sq. ft.
Contact Us for Details

-
View Floor Plan Details
Peller
2 Bed | 2 Bath1291 sq. ft.
Contact Us for Details

-
View Floor Plan Details
Richardson
2 Bed | 2 Bath1294 sq. ft.
Contact Us for Details

-
View Floor Plan Details
Roth
3 Bed | 2 Bath1469 sq. ft.
Contact Us for Details

-
View Floor Plan Details
Sapp
3 Bed | 2 Bath1483 sq. ft.
Contact Us for Details

-
View Floor Plan Details
Seebold
3 Bed | 2 Bath1540 sq. ft.
Contact Us for Details

Pricing and availability are current as of 8:35 PM CDT on Apr 11, 2025 and are subject to change.
Dimensions and square footage shown are approximate. Actual interior finishes, as well as patios and balconies, may vary by apartment home. Pricing and availability are subject to change. Deposit amount may vary, as low as $0 with Jetty, depending on applicant’s credit. Contact leasing office for details.