
Find Your Perfect Fit
With upscale features like quartz countertops and wood-style flooring, our studio, one, and two-bedroom apartments brighten your every day – from the moment you wake up to the minute you come home.
Studio
S1
Studio | 1 Bath458 sq. ft.
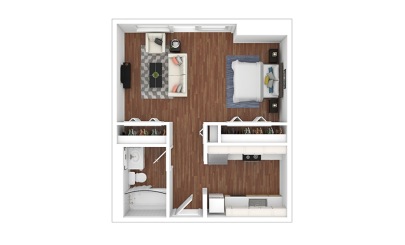
S2
Studio | 1 Bath479 sq. ft.
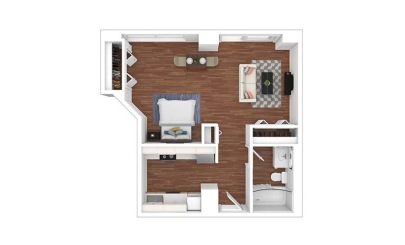
S3
Studio | 1 Bath483 sq. ft.
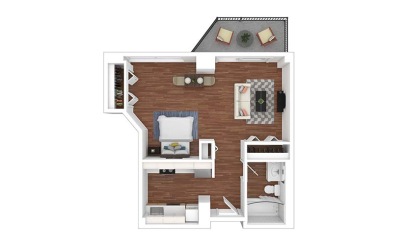
S4
Studio | 1 Bath616 sq. ft.
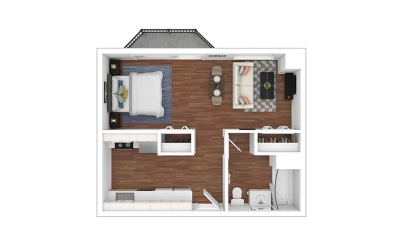
1 Bedroom
A4
1 Bed | 1 Bath554 sq. ft.
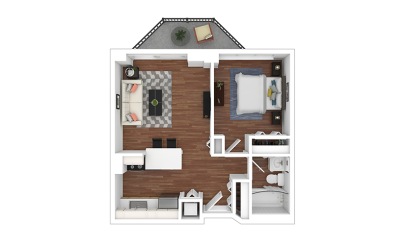
A7
1 Bed | 1 Bath645 sq. ft.
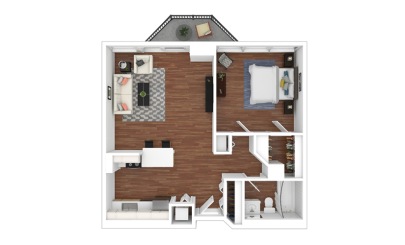
A10
1 Bed | 1 Bath684 sq. ft.
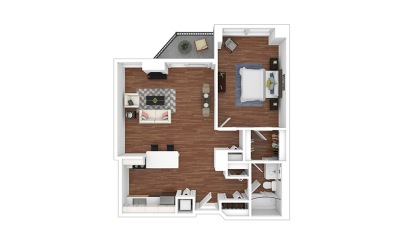
A14
1 Bed | 1 Bath734 sq. ft.
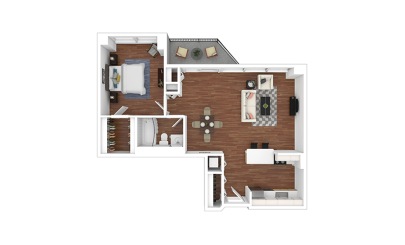
A16
1 Bed | 1 Bath750 sq. ft.
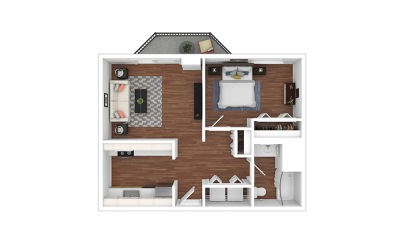
A1
1 Bed | 1 Bath549 sq. ft.
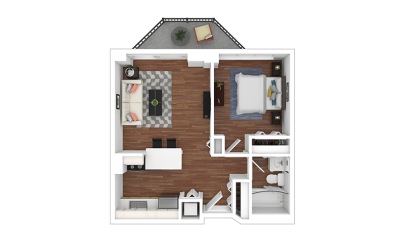
A2
1 Bed | 1 Bath549 sq. ft.
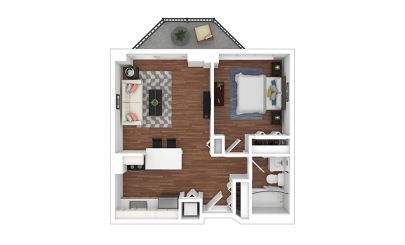
A3
1 Bed | 1 Bath554 sq. ft.
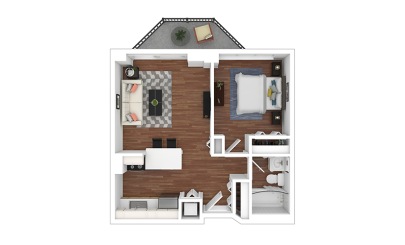
A5
1 Bed | 1 Bath626 sq. ft.
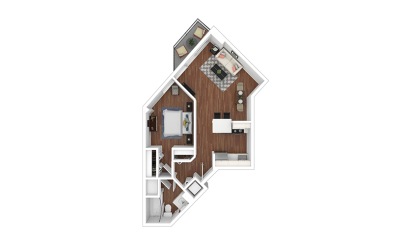
A6
1 Bed | 1 Bath626 sq. ft.
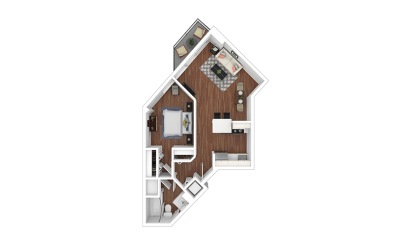
A8
1 Bed | 1 Bath672 sq. ft.
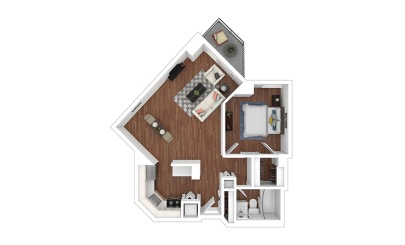
A9
1 Bed | 1 Bath672 sq. ft.
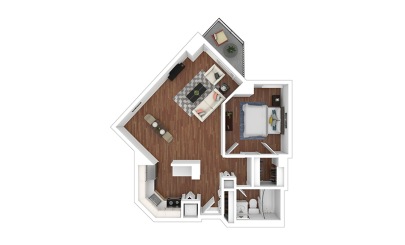
A11
1 Bed | 1 Bath691 sq. ft.
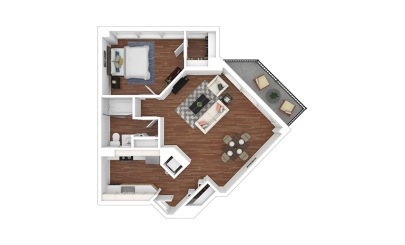
A12
1 Bed | 1 Bath692 sq. ft.
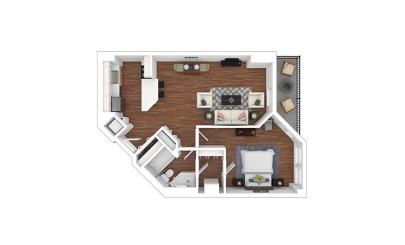
A13
1 Bed | 1 Bath692 sq. ft.
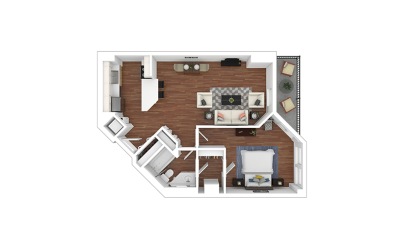
A15
1 Bed | 1 Bath743 sq. ft.
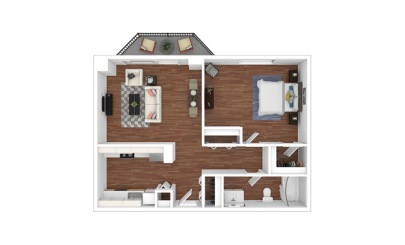
2 Bedrooms
B1
2 Bed | 1.5 Bath804 sq. ft.
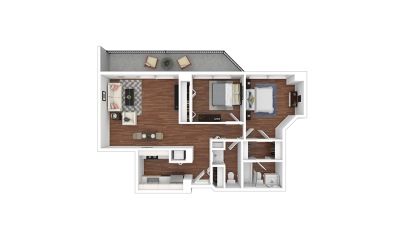
B10
2 Bed | 1.5 Bath974 sq. ft.
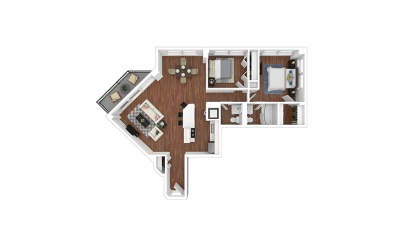
B8
2 Bed | 2 Bath861 sq. ft.
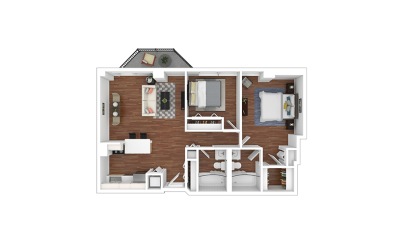
B12
2 Bed | 2 Bath1014 sq. ft.
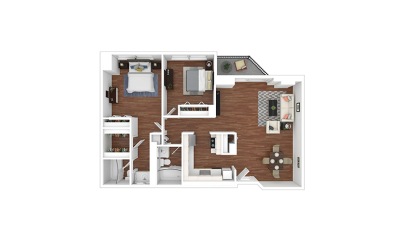
B16
2 Bed | 2 Bath1064 sq. ft.
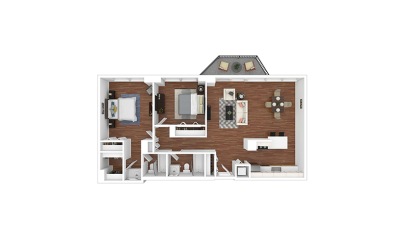
B3
2 Bed | 1 Bath810 sq. ft.
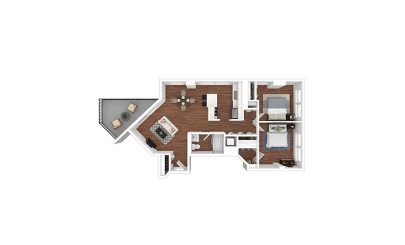
B6
2 Bed | 1 Bath839 sq. ft.
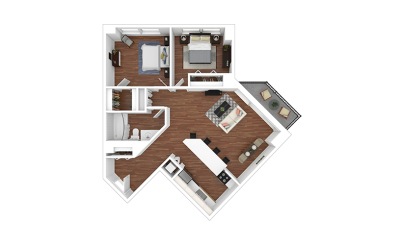
B7
2 Bed | 1 Bath839 sq. ft.
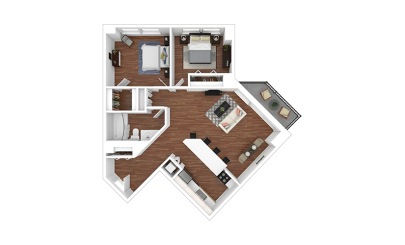
B2
2 Bed | 1.5 Bath804 sq. ft.
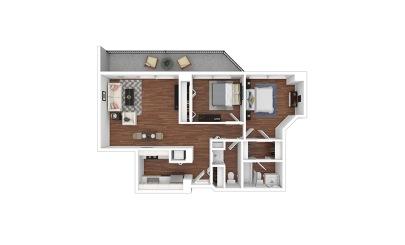
B4
2 Bed | 2 Bath824 sq. ft.
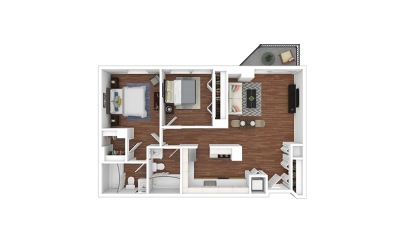
B5
2 Bed | 2 Bath824 sq. ft.
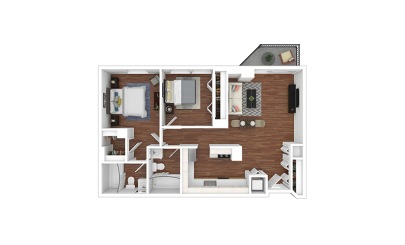
B9
2 Bed | 2 Bath962 sq. ft.
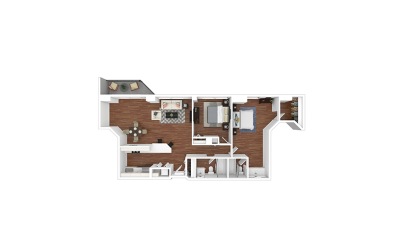
B11
2 Bed | 2 Bath1013 sq. ft.
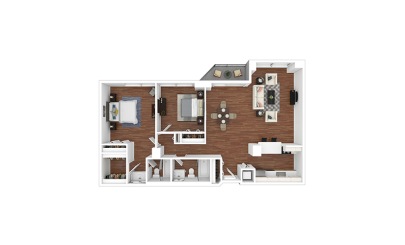
B13
2 Bed | 2 Bath1023 sq. ft.
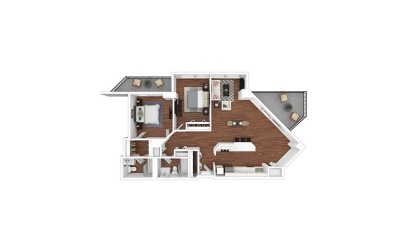
B14
2 Bed | 2 Bath1047 sq. ft.
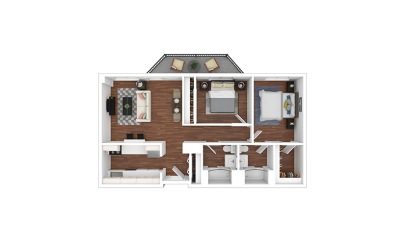
B15
2 Bed | 2 Bath1063 sq. ft.
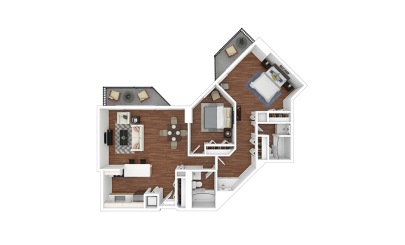
B17
2 Bed | 2 Bath1203 sq. ft.
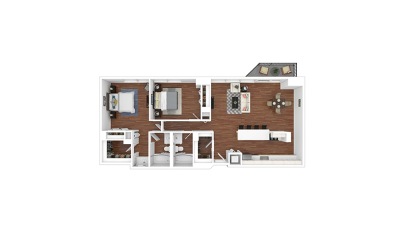
B18
2 Bed | 2 Bath1215 sq. ft.
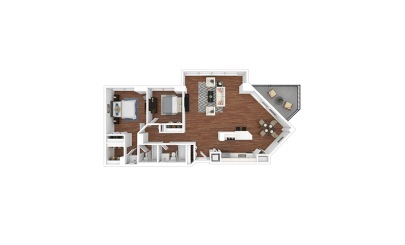
B19
2 Bed | 2 Bath1215 sq. ft.
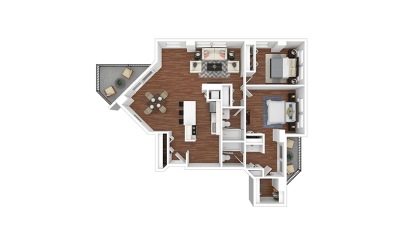
B20
2 Bed | 2 Bath1263 sq. ft.
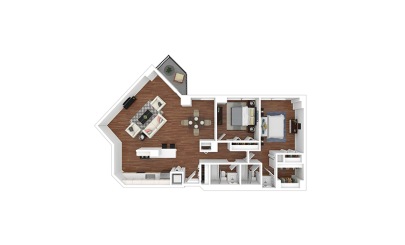
B21
2 Bed | 2 Bath1278 sq. ft.
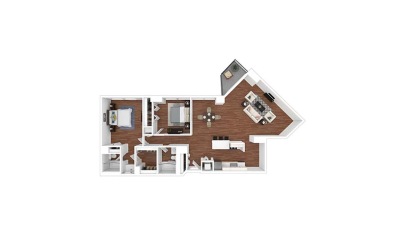
B22
2 Bed | 2 Bath1338 sq. ft.
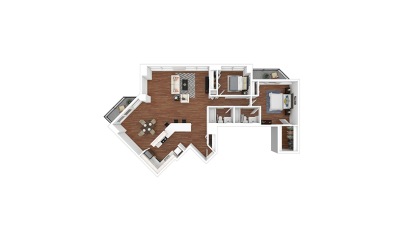
-
View Floor Plan Details
S1
Studio | 1 Bath458 sq. ft.
Starting at $2,312

-
View Floor Plan Details
A4
1 Bed | 1 Bath554 sq. ft.
Starting at $2,473

-
View Floor Plan Details
A7
1 Bed | 1 Bath645 sq. ft.
Starting at $2,538

-
View Floor Plan Details
A10
1 Bed | 1 Bath684 sq. ft.
Starting at $2,268

-
View Floor Plan Details
A14
1 Bed | 1 Bath734 sq. ft.
Starting at $2,328

-
View Floor Plan Details
A16
1 Bed | 1 Bath750 sq. ft.
Starting at $2,423

-
View Floor Plan Details
B1
2 Bed | 1.5 Bath804 sq. ft.
Starting at $2,899

-
View Floor Plan Details
B10
2 Bed | 1.5 Bath974 sq. ft.
Starting at $2,724

-
View Floor Plan Details
B8
2 Bed | 2 Bath861 sq. ft.
Starting at $3,317

-
View Floor Plan Details
B12
2 Bed | 2 Bath1014 sq. ft.
Starting at $3,412

-
View Floor Plan Details
B16
2 Bed | 2 Bath1064 sq. ft.
Starting at $3,537

Currently Unavailable Floor Plans
-
View Floor Plan Details
S2
Studio | 1 Bath479 sq. ft.
Contact Us for Details

-
View Floor Plan Details
S3
Studio | 1 Bath483 sq. ft.
Contact Us for Details

-
View Floor Plan Details
S4
Studio | 1 Bath616 sq. ft.
Contact Us for Details

-
View Floor Plan Details
A1
1 Bed | 1 Bath549 sq. ft.
Contact Us for Details

-
View Floor Plan Details
A2
1 Bed | 1 Bath549 sq. ft.
Contact Us for Details

-
View Floor Plan Details
A3
1 Bed | 1 Bath554 sq. ft.
Contact Us for Details

-
View Floor Plan Details
A5
1 Bed | 1 Bath626 sq. ft.
Contact Us for Details

-
View Floor Plan Details
A6
1 Bed | 1 Bath626 sq. ft.
Contact Us for Details

-
View Floor Plan Details
A8
1 Bed | 1 Bath672 sq. ft.
Contact Us for Details

-
View Floor Plan Details
A9
1 Bed | 1 Bath672 sq. ft.
Contact Us for Details

-
View Floor Plan Details
A11
1 Bed | 1 Bath691 sq. ft.
Contact Us for Details

-
View Floor Plan Details
A12
1 Bed | 1 Bath692 sq. ft.
Contact Us for Details

-
View Floor Plan Details
A13
1 Bed | 1 Bath692 sq. ft.
Contact Us for Details

-
View Floor Plan Details
A15
1 Bed | 1 Bath743 sq. ft.
Contact Us for Details

-
View Floor Plan Details
B3
2 Bed | 1 Bath810 sq. ft.
Contact Us for Details

-
View Floor Plan Details
B6
2 Bed | 1 Bath839 sq. ft.
Contact Us for Details

-
View Floor Plan Details
B7
2 Bed | 1 Bath839 sq. ft.
Contact Us for Details

-
View Floor Plan Details
B2
2 Bed | 1.5 Bath804 sq. ft.
Contact Us for Details

-
View Floor Plan Details
B4
2 Bed | 2 Bath824 sq. ft.
Contact Us for Details

-
View Floor Plan Details
B5
2 Bed | 2 Bath824 sq. ft.
Contact Us for Details

-
View Floor Plan Details
B9
2 Bed | 2 Bath962 sq. ft.
Contact Us for Details

-
View Floor Plan Details
B11
2 Bed | 2 Bath1013 sq. ft.
Contact Us for Details

-
View Floor Plan Details
B13
2 Bed | 2 Bath1023 sq. ft.
Contact Us for Details

-
View Floor Plan Details
B14
2 Bed | 2 Bath1047 sq. ft.
Contact Us for Details

-
View Floor Plan Details
B15
2 Bed | 2 Bath1063 sq. ft.
Contact Us for Details

-
View Floor Plan Details
B17
2 Bed | 2 Bath1203 sq. ft.
Contact Us for Details

-
View Floor Plan Details
B18
2 Bed | 2 Bath1215 sq. ft.
Contact Us for Details

-
View Floor Plan Details
B19
2 Bed | 2 Bath1215 sq. ft.
Contact Us for Details

-
View Floor Plan Details
B20
2 Bed | 2 Bath1263 sq. ft.
Contact Us for Details

-
View Floor Plan Details
B21
2 Bed | 2 Bath1278 sq. ft.
Contact Us for Details

-
View Floor Plan Details
B22
2 Bed | 2 Bath1338 sq. ft.
Contact Us for Details

Pricing and availability are current as of 8:38 PM CDT on Mar 31, 2025 and are subject to change.
Dimensions and square footage shown are approximate. Actual interior finishes, as well as patios and balconies, may vary by apartment home. Pricing and availability are subject to change. Deposit amount may vary, as low as $0 with Jetty, depending on applicant’s credit. Contact leasing office for details.